Hosted by
Catalog
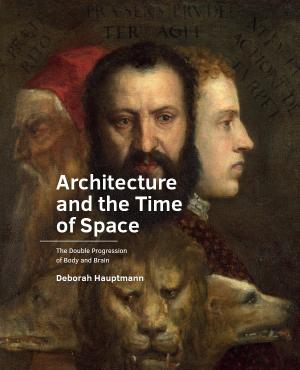
In this work Deborah Hauptmann deals with the relationships between mind, body, architecture and the city. Major authors ranging from Henri Bergson and Walter Benjamin to Henri Lefebvre and Gilles Deleuze are discussed in order to open up thinking on the roles of perception and the cognitive sciences in today’s society. Various themes are explored. Matter and mind are considered as kinds of multiplicities that affect our distinctions between subject and object. A theoretical framework is...
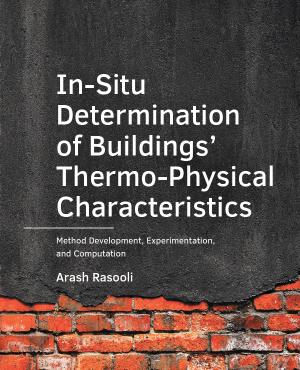
Accurate determination of building’s critical thermo-physical characteristics such as the walls’ thermal resistance, thermal conductivity, and volumetric heat capacity is essential to indicate effective and efficient energy conservation strategies at building level. In practice, the values of these parameters, which determine not only possible energy savings, but also related costs, are rarely available because the current determination methods are time-and-effort-expensive, and...

New technologies and automation concepts emerge in the digitalization of our environment. This is, for example, reflected by intelligent production systems in Industry 4.0. A core aspect of such systems is their cyber-physical implementation, which aims to increase productivity and flexibility through embedded computing capacities and the cooperation of decentrally networked production plants. This development stage of automation has not yet been achieved in the current state-of-the-art of...
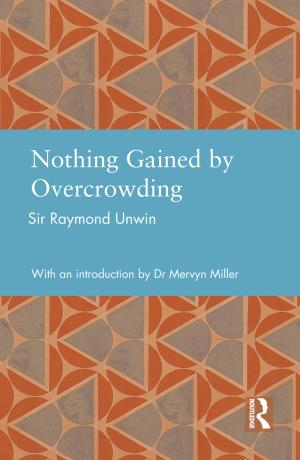
In his 1912 pamphlet for the Garden Cities and Town Planning Association Nothing Gained by Overcrowding, Raymond Unwin set out in detail the lessons learnt from his formidable practical experience in the design and layout o f housing: at New Earswick from 1902, Letchworth gard en c ity from 1905, and most significantly at Hampstead garden Suburb, where the ‘artisans’ quarter’ 1907–9 was probably his masterwork o f spatial design. His interest in minimising the length o f paved road to...
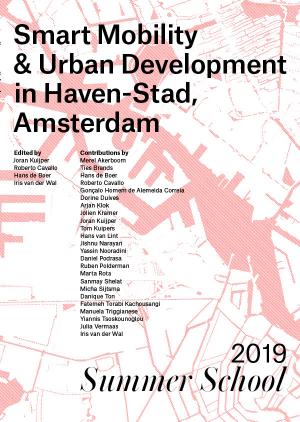
Cities are in transition. Most cities, like Amsterdam, are growing in terms of inhabitants, visitors, and jobs, which cause an increase in the movement of people and goods to, from, and around the city. Next to that, socio-economical factors, new insights, policies, and technology innovations change how we live and work in our cities. Mobility operates as the intersection between the city’s infrastructure and its inhabitants; it is the central link in the well-functioning of a city and a...
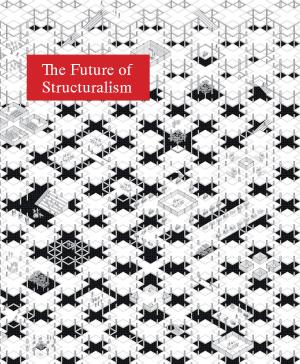
Structuralism represents an architecture that can interact, grow and adapt. The buildings can be recognised by their vivid open structures, composition of small units, and a spatial organisation like a city. As a reaction to CIAM functionalism, the avant-garde members of Team 10 proposed inclusive and social space and a more human form of urbanism and architecture. Starting in 1959, Dutch Structuralism became a very influential movement in the development of architecture in The...

INDESEM - International Design Seminar - is a biennial with workshops, lectures and debate founded in 1962 and re-initiated in 1986 by Herman Hertzberger. This publication reviews and reflects on the 2019 edition of the seminar; explorations on the position of the architect in a rapidly developing, (digitally) connected society. Nowadays, the amount of available knowledge to designers is becoming sheer endless. Whether or not willingly, this forces designers, architects and urban planners...
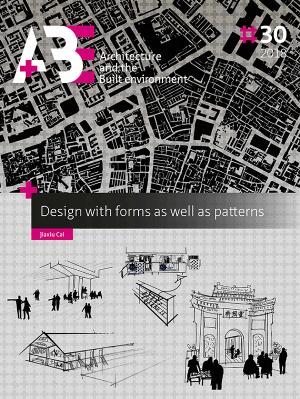
The research investigates How can the morphological approach in combination with the pattern language approach assist urban designers to achieve historical continuity in urban design both on theory and application levels.
This research overviews the developments and applications of the two approaches worldwide with a special emphasis on the Dutch school. The Dutch morphological reduction technique and the Dutch interpretation of a pattern language are used in the case study–Wuhan,...
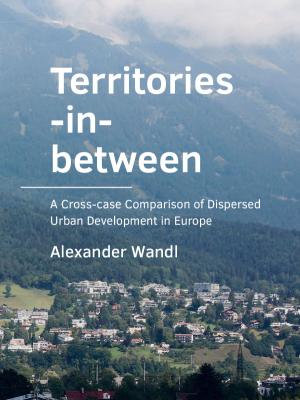
There is an increasing body of literature suggesting that the conventional idea of a gradual transition in spatial structure from urban to rural does not properly reflect contemporary patterns of urban development and their potential for sustainable development. Furthermore, it is argued that large parts of the dispersed urban areas of Europe are neglected in urban and spatial planning policies. Such areas tend to be labelled simply as sprawl, though there is little evidence about whether...
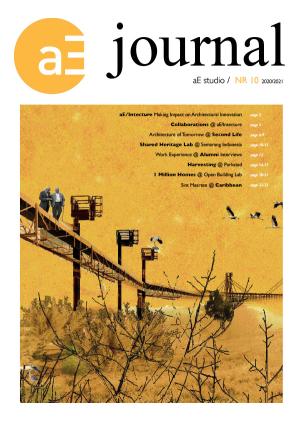
In our Architectural Engineering program we seek innovative and inspiring architectural solutions for environmental and societal issues. We are driven by the need to think differently about our building culture. Understanding existing potentials, knowing the possibilities of renewal and discovering how to design, innovate and change are central themes of Architectural Engineering. Focus areas are circularity, climate design, digital manufacturing, product design, material research,...
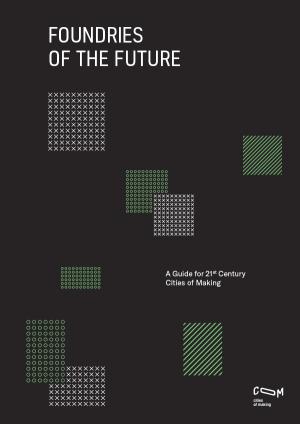
Since the 1970s, cities world-wide have been witness to radical de-industrialisation. Manufacturing was considered incompatible with urban life and was actively pushed out. As economies have grown, public officials and developers have instinctively shifted their priorities to short-term, high-yielding land uses such as offices, retail space and housing. Inner-city growth from New York to London and even Seoul have generally come at the expense of land uses such as manufacturing...
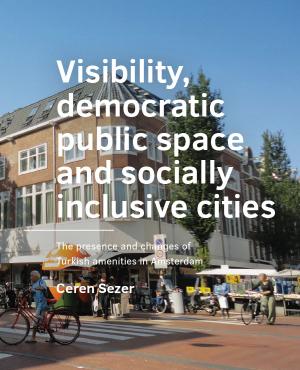
This research introduces the concept of visibility as a useful tool to assess the democratic features of public spaces. We understand democratic public spaces as open spaces, which are accessible to all and allow different cultural expressions for individuals and groups. The concept of visibility refers to the visual perception of the observable features of distinctive urban groups in public space, which give evidence of their lived experiences, and how they engage with, shape, and...
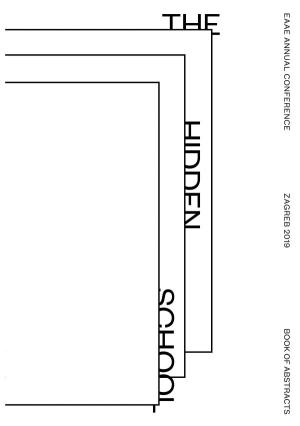
The EAAE Annual Conference of 2019 is titled ‘The Hidden School’, aiming to discuss an architecture school’s true character, the substance and the quality of architectural education in the broadest sense, and that which is beyond the stated curricula, yet – whether concretely manifested or subliminally perceived – embodies the culture of the school.
The Hidden School can be observed through a range of tacit aspects or conspicuous specificities which make the educational path a...

This research aims to develop user-focused design principles for energy-efficient office renovations. The goal of this is to improve the quality and comfort of workspaces without compromising on energy-saving goals. Due to increasing sustainability requirements, new ways of working and changing office user preferences, there is a growing need for office renovations that not only deal with the energy performance and the replacement of building facilities, but also the occupants’ health and...
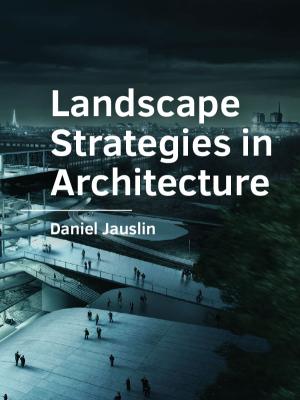
The central question and purpose of the thesis is to understand how landscape as a design concept is changing our understanding of architecture. It explores the ways in which landscape is relevant for design strategies in architecture.
Buildings that have been designed like landscapes have become a topic in contemporary architecture and in the recent literature about it. The apparent distinction between architecture and landscape is questioned in exemplary theoretical works and...
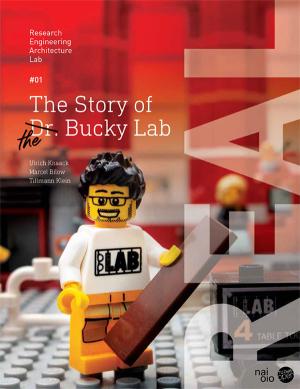
A book about a university docent and one of his courses — why would you do that? And what is the academic impact?
The question of impact, especially as it relates to the rapidly developing culture of publications in scientific journals, should be the topic of a separate discussion. With all of the related advantages and disadvantages it could fill an entire book — however, not this one. And yes, buildings do impact the user, the environment and the planner — those already active in...
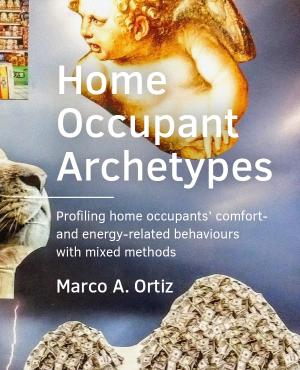
This research is aimed at better understanding how occupants use energy in their homes from a comfort-driven perspective, in order to propose customized environmental characteristics that could improve the occupants’ comfort while reducing energy consumption. To propose such bespoke environmental features and feedback, occupant archetypes were produced based on the intentions and motivations behind comfort behaviours. Building upon the aim of this thesis, the following main research...
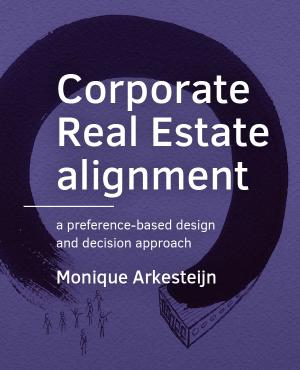
One of the long-standing issues in the field of corporate real estate management is the alignment of an organization’s real estate to its corporate strategy. In the last thirty years, fourteen Corporate Real Estate (CRE) alignment models have been made. In some of these CRE alignment models it is indicated that they strive for maximum or optimum added value. Even though extensive research into these existing CRE alignment models has provided us with valuable insights into the steps,...

Passive cooling for thermal comfort in summer is a big issue in low-energy building design. An important reason is global warming because global warming increases the number of cooling degree days. In addition, the energy demand of buildings has increased rapidly due to both the improvement of living standards and the globalisation of modern architecture. And finally, cooling a building is especially a challenge in countries where few resources are available. Passive cooling techniques,...
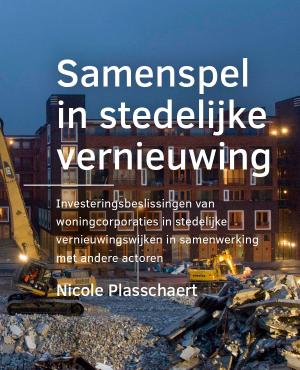
The subject of this dissertation concerns the investment decisions made by housing associations in urban renewal neighbourhoods in cooperation with other stakeholders.
Project background and problem statement
A number of radical changes are taking place in the development and renewal of urban neighbourhoods in the Netherlands. First of all, the focus has shifted from large-scale new building on expansion locations to the renewal of existing urban areas....

Glass as a material has always fascinated architects. Its inherent transparency has given us the ability to create diaphanous barriers between the interior and the exterior that allow for space and light continuity. Yet, we are just starting to understand the full potential, properties and characteristics of glass as a material. Only in the last decades did we discover the structural potential of glass and started to use it, besides as a cladding material, also for load-bearing...
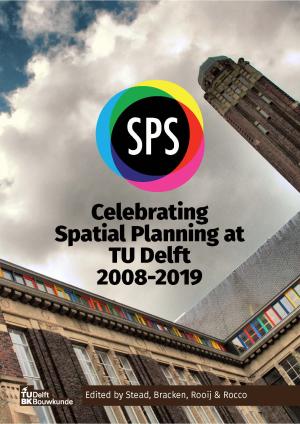
The Department of Urbanism of the TU Delft is organised in five sections: Spatial Planning & Strategy (SPS), Urban Design, Environmental Modelling, Urban Studies, and Landscape Architecture. SPS has three distinct and complementary pillars: (i) Spatial Planning & Strategy, (ii) Regional Design and Planning, and (iii) International Urbanisation & Development Planning. Spatial Planning at TU Delft has an evident, but unique relationship with spatial design, focusing on the...
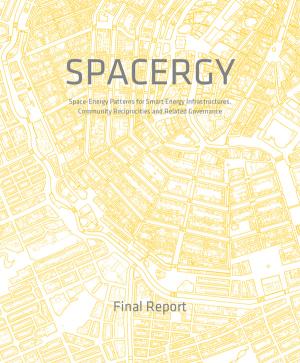
SPACERGY builds upon the need for planning authorities to develop new models to implement energy transition strategies in the urban environment, departing from the exploitation or reciprocity between space and energy systems. Several policies have been made by each EU nation, but effective and practical tools to guide the urban transformations towards a carbon-neutral future present several challenges. The first challenge is to confront long term changes in envisioning how a specific...
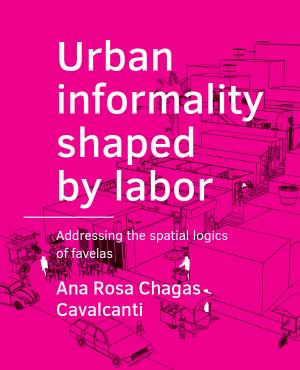
This doctoral thesis presents the results of ten years of research on informal settlements, with particular reference to Brazilian favelas. The research aimed to understand the social dynamics of the production of space in these settlements. To this purpose, the author took residence in favelas and performed field research for a total of six years, including the witnessing of a resettlement process from a favela to a formal social housing development in the city of Maceií³, in Brazil. The...
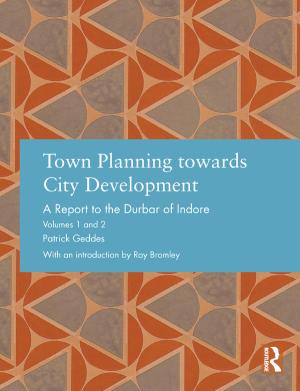
Patrick Geddes is one of the most important figures in planning history, variously presented as an inspiration to regional planning, environmental planning and sustainability, grass-roots planning, citizen democracy, historic preservation, neighbourhood upgrading, university—community partnership, lifelong learning, and co-operative housing. Though well-known and often praised by planning historians, his scholarship extended across a much broader range of disciplines, with extensive...
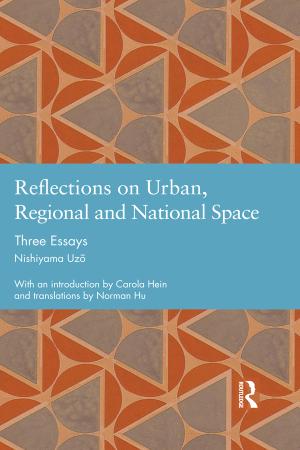
Nishiyama Uzo-, educated as an architect between 1930 and 1933, was a key figure in Japanese urban planning. He was a prolific writer who influenced a whole generation of Japanese urban planners and his interpretations of foreign planning and local practice still influence Japanese planning theory and practice today.
Nishiyama’s first publications date to the 1930s, and his last ones appeared in the 1990s, spanning a period of enormous political and spatial changes. The three...
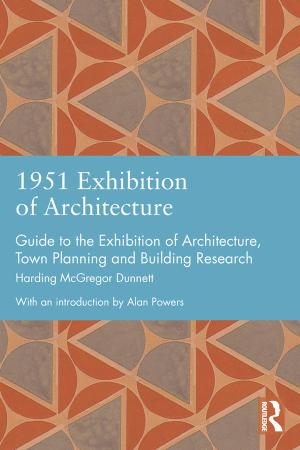
The Festival of Britain is perhaps best known for its South Bank Exhibition promoting British science and art to the post-war world, but one of the most important elements was the Architecture Exhibition, based in Poplar in East London. This exhibition was used to demonstrate the principles of modern town planning that had been laid out by Abercrombie, in particular in his County of London Plan.
The project was named after George Lansbury, the Labour MP, London County Council (LCC)...
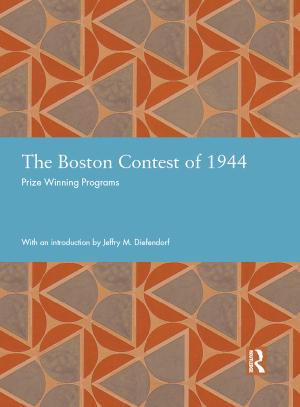
During World War II, many European government authorities and planners believed that the damage caused by bombing constituted a great opportunity to transform their cities. Even as the fighting continued, a great many plans were drawn up, and this has been the subject of much scholarship. However, what is often overlooked is wartime planning in cities not damaged in the war. United States cities were not bombed, but in Boston, one of its leading cities, the last years of the war brought a...
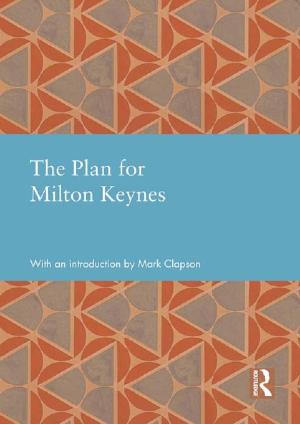
The UK’s largest new town, Milton Keynes, is the product of a transatlantic planning culture and a plan for a relatively low-density motorised city generously endowed with roads, parklands, and the infrastructure of cabling for communications technology. At its heart was the charismatic and infl uential Richard (Lord) Llewelyn-Davies. A Labour peer with various personal and professional interests in the USA, he drew upon the writings of American academics Melvin Webber and Herbert J. Gans,...
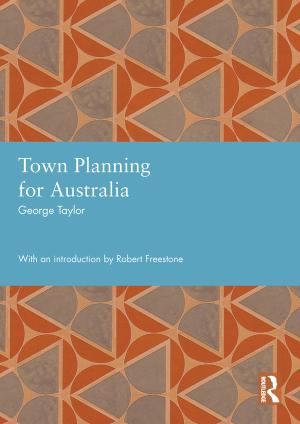
George Taylor’s Town Planning for Australia was the first dedicated book on the subject of urban planning published in Australia. Journalistic and ideological in style, it sets out a robust vision for a specifically Australian approach to planning and development of towns in a young country.
Taylor was a controversial figure, a political activist and publisher who brought the NSW Town Planning Association into existence and played a key role in promoting planning into the 1920s....
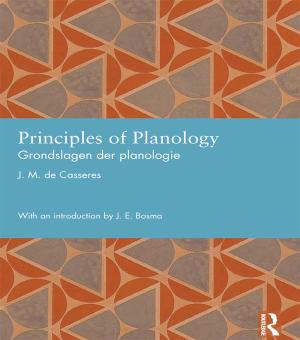
Between the World Wars, the talent of Dutch town planner J. M. de Casseres (1902—1990) found expression in two visionary books and a clutch of influential articles.
In an in-depth article published in February 1929 in the magazine De Gids under the title ‘Grondslagen der planologie’ (‘Principles of planology’) he invented a term for the new social-scientific discipline that would eventually enter the Dutch language.
De Casseres made it his life’s work to elevate the art and...
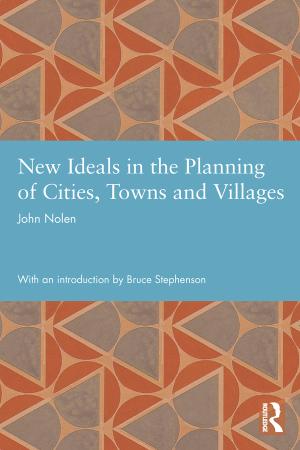
John Nolen’s New Ideals in the Planning of Cities, Towns and Villages is the most thorough assessment of city planning written by an American practitioner before 1920. It records the interplay of urban reform in Europe and the United States, the rise of the planning expert, the design of new towns, and the technique for directing urban expansion on systematic lines. Most importantly, it documents the blueprint for investing the “peace dividend” of the Great War to make urban life “more fit...
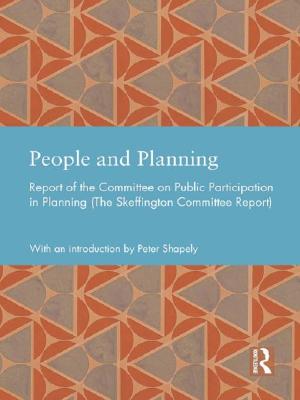
The Skeffington Committee was appointed in 1968 to look at ways of involving the wider public in the formative stages of local development plans. It was the first concerted effort to encourage a systematic approach to resident participation in planning and the decision-making process, in contrast to the entirely top-down process created by the 1947 Town and Country Planning Act.
The origins of the Skeffington Report lay in the 1965 publication by the Planning Advisory Group of The...
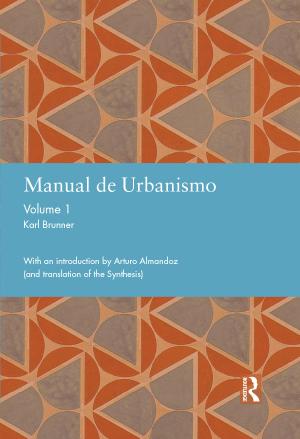
Unlike European countries, where the consolidation of town planning was based on legislative reforms, Latin America’s urbanismo mainly stemmed from urban plans for national capitals and metropolises. Austrian academic and planner Karl Brunner was hired in Chile, Colombia and Panama from the late 1920s to advise in the professional and academic domains, marking a shift from the so-called í‰cole Française d’Urbanisme (EFU) of Haussmannesque descent towards the Austrian-German Städtebau.
...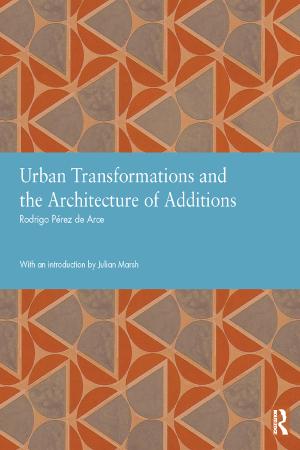
Rodrigo Pí©rez de Arce’s essay Urban Transformations and the Architecture of Additions was published during the formative stages of postmodernism, at the point where theory was becoming seriously established. Jencks’ first essays formalising the term postmodernism in architecture and the revised Learning from Las Vegas were published the previous year.
In planning terms, modernism had become associated with comprehensive redevelopment and forms of urban organisation that ignored...
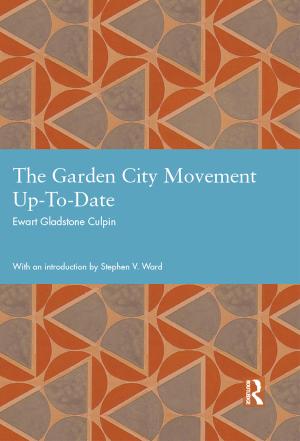
This work was written and compiled by the then Secretary of the Garden Cities and Town Planning Association in 1913. It shows just how much the conception of the garden city had been broadened from Howard’s original texts. Indeed the Association’s own name had been broadened to add the newly emergent practice and theory of town planning to the original focus.
Alongside the garden city, recognition is now given to the burgeoning numbers of garden suburbs and garden villages. Many...
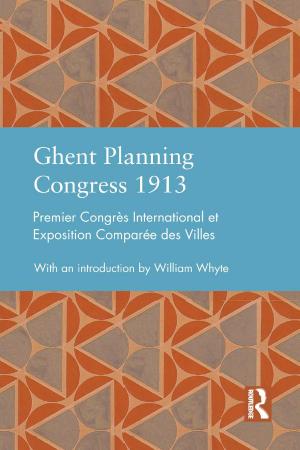
The Ghent Congress on town planning was the first genuinely international conference to address all aspects of civic life and design. Attended by representatives of 22 governments and 150 cities, as well as by hundreds of architects, planners, politicians, and scientists, it marked the culmination of a series of events which helped to form the world of town planning at the start of the twentieth century.
Ghent illustrates three key themes for the history of town planning. First,...
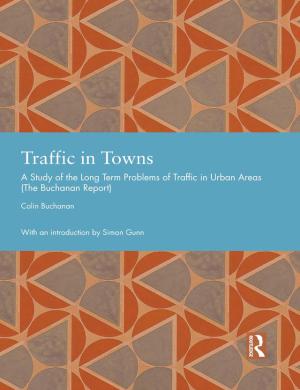
Traffic in Towns, also known as the Buchanan report, is regarded as one of the most influential planning documents of the twentieth century. The report reflected mounting concern about the impact on Britain’s towns and cities of rapid growth in the ownership and use of motor vehicles. Its purpose was to evaluate policy options for reducing the threat of traffic congestion to urban circulation and quality of life.
Two main conclusions were drawn from the report: firstly, the need...
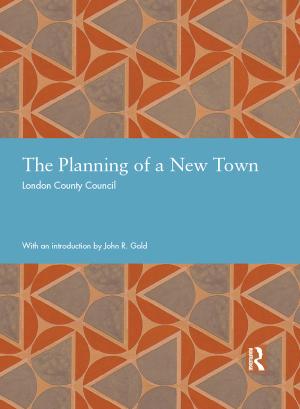
The publication of The Planning of a New Town in 1961 aroused remarkable interest. Its pages described a private new town, sponsored by the London County Council (LCC), to be built at Hook in Hampshire; a scheme that innovatively combined Garden City/New Town traditions with sensitivity to modern design. At its heart lay a multilevel and megastructural town centre intended to serve as a genuine focus for the gathering community, featuring shops and amenities placed on a pedestrian deck...

This book, published in 1937, reported on a four-week visit to Moscow in 1936 to study the making of Moscow as a showpiece Soviet capital. At its core was the 1935 General Plan for the Reconstruction of Moscow but the book was a study of planning in the Soviet rather than the Western sense. Thus it covered many aspects of the city’s social and economic life including industry and finance, education and housing production as well as governance and town planning. Much first-hand detail is...
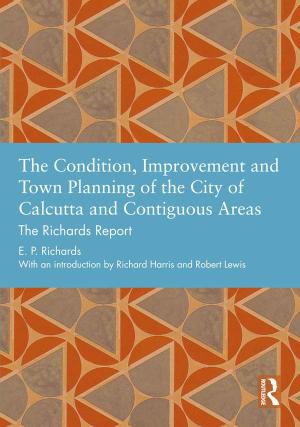
By 1900 the British had undertaken various types of urban planning in their colonial territories, but the early twentieth century brought new ideas and the birth of the modern planning movement. In India these new planning ideas inspired several specialized reports after 1900, most of which drew explicitly on British, or occasionally German, ideas. The most complete of these studies was the Richards Report on Calcutta, prepared for the Calcutta Improvement Trust and published in 1914.
...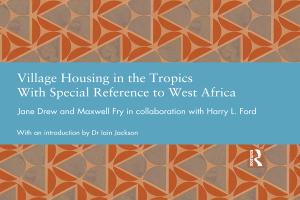
Tropical Architecture, although now a highly contested and debated term, is the name given to European modern architecture that has been modified to suit the climatic and sometimes cultural context of hot countries. These hot countries were labelled ‘the tropics’ and were often European colonies, or countries that had recently won their independence. Fry & Drew’s book, written on the threshold of the end of the British Empire, was one of the first publications to offer practical advice...
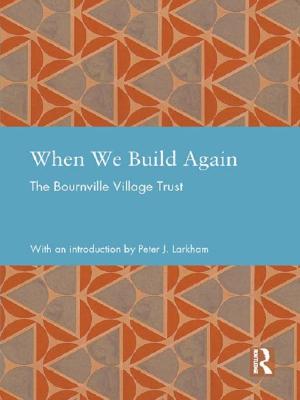
Like many UK cities Birmingham was heavily bombed during the Second World War and, as with so many bombed British cities, and many un-bombed ones that jumped onto the re-planning bandwagon, there was a clear imperative to reconstruct. But Birmingham was atypical in how it went about this. The city had begun planning in the mid-1930s, principally to replace vast quantities of slum housing — and there had been suggestions about ring roads even from the time of the First World War. So plans...

Europe Rehoused was one of the most influential housing texts of the 1930s, and is still widely cited. Written by the housing consultant Elizabeth Denby (1894—1965) it offered a survey of the nearly two decades of social housing built across Europe since the end of World War I, with the aim of informing British policy makers; as a reviewer declared ‘it has a decidedly propagandist flavour.’ Denby was a leading figure in housing debates in the 1930s. Adopting a line in sharp critique of...
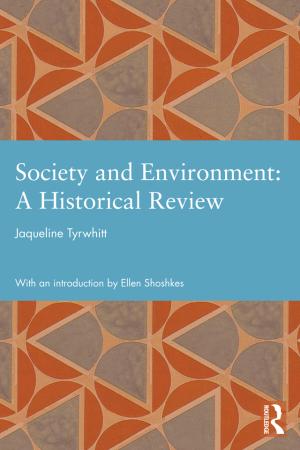
Jaqueline Tyrwhitt (1905—83) was a British town planner, editor, and educator. These four key Tyrwhitt texts illustrate how she forged and promoted a synthesis of Patrick Geddes’ bioregionalism and the utopian ideals of European modernist urbanism, which influenced post-war academic discourse and professional practice in urban planning and design internationally, and United Nations community development policy specifically.
Tyrwhitt’s contributions to The Town and Country Planning...
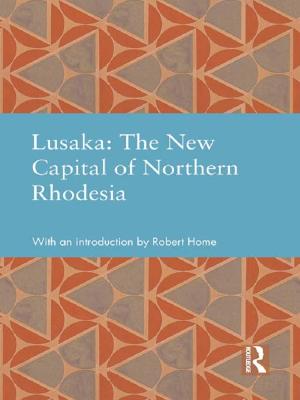
This short account of the planning of Lusaka as the new capital of Northern Rhodesia, written for its offi cial opening in 1935 as part of jubilee celebrations for King George V, was printed in a limited edition specifi cally for that event, and is now very scarce and diffi cult to obtain, but deserves to be made more widely available for scholars of planning and urban history, and especially all interested in African urban development.
The planning of Lusaka was a prestige project...
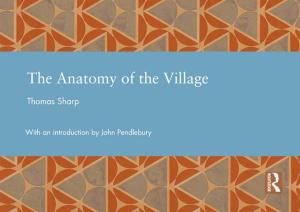
Thomas Sharp was a key figure in mid-C20 British planning whose renown stems from two periods in his career. First, he came to attention as a polemical writer in the 1930s on planning issues, including as a virulent opponent of garden cities. His prose tempered over time and this phase perhaps culminated in Town Planning, first published in 1940 and reputed to have sold over 250,000 copies. Subsequently the plans he produced for historic towns in the 1940s, such as Oxford, were very well...
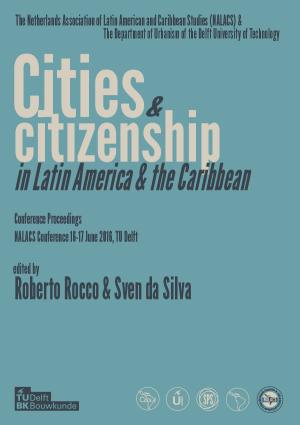
The Netherlands Association for Latin American and Caribbean Studies (NALACS), in cooperation with the Faculty of Architecture and the Built Environment of the Delft University of Technology, organised the joint conference, ‘Cities and Citizenship in Contemporary Latin America and the Caribbean,’ held on 16-17 June 2016 in Delft, the Netherlands. The 2-day conference embraced a wide range of topics related to urban development and citizenship in Latin America and the Caribbean.
...