Hosted by
Catalog
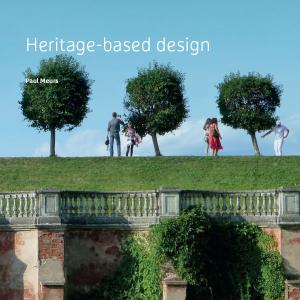
This book addresses the question of how to design in a historical context. How to get a grip on a site? How can a designer incorporate actual qualities of the heritage in the design? In three chapters, it is described how the conservation of heritage has increasingly become an issue of planning and intervention, with the specific cultural heritage qualities of a site as the starting point for transformation.
There are several different approaches to embed the design in the site:...
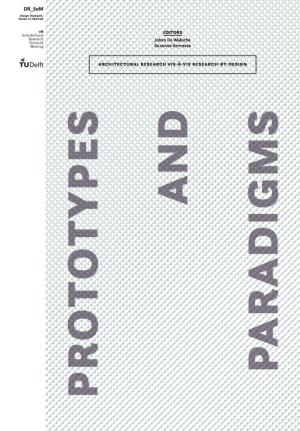
After 10 years of exploring the possibilities and ways to integrate Research-by-Design into Architecture Design Studio Teaching and PhD Theses in Architecture, Landscape Architecture and Urbanism at various universities in Europe and around the world, the time has come to investigate these matured/maturing research approaches in relation to existing paradigms of...
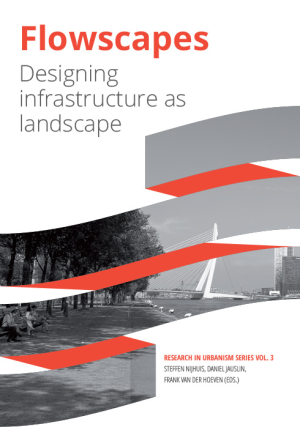
Flowscapes explores infrastructure as a type of landscape and landscape as a type of infrastructure. The hybridization of the two concepts seeks to redefine infrastructure beyond its strictly utilitarian definition while allowing spatial design to gain operative force in territorial transformation processes. The publication provides perspectives on the subject from design-related disciplines such as architecture, urban design, urban planning, landscape architecture and civil engineering....
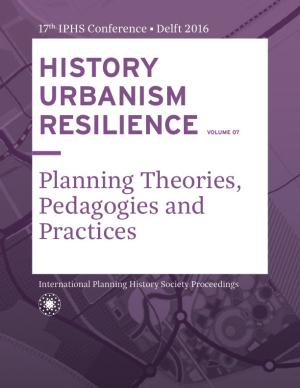
The 17th conference (2016, Delft) of the International Planning History Society (IPHS) and its proceedings place presentations from different continents and on varied topics side by side, providing insight into state-of-the art research in the field of planning history and offering a glimpse of new approaches, themes, papers and books to come.
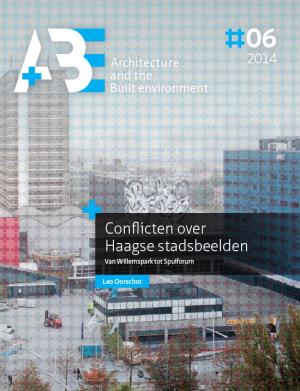
This study is about the continual stride between 1860 and 2010 amongst the various interest groups involved with what the city of The Hague should look like. The thesis of the study states that the fragmented image that people in the city have or experience is the result of the wide variety of urban ensembles and public buildings, whether or not they are crowded together or even completed, that were successively presented and implemented by the interest groups involved. Stakeholders such...
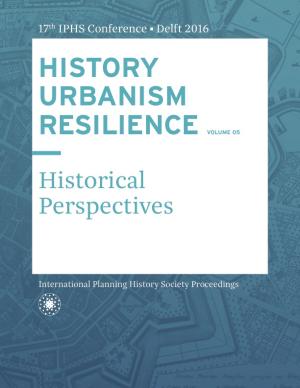
The 17th conference (2016, Delft) of the International Planning History Society (IPHS) and its proceedings place presentations from different continents and on varied topics side by side, providing insight into state-of-the art research in the field of planning history and offering a glimpse of new approaches, themes, papers and books to come.
VOLUME 05: Historical Perspectives
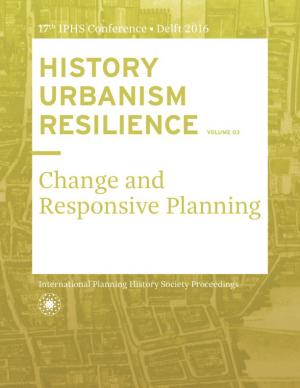
The 17th conference (2016, Delft) of the International Planning History Society (IPHS) and its proceedings place presentations from different continents and on varied topics side by side, providing insight into state-of-the art research in the field of planning history and offering a glimpse of new approaches, themes, papers and books to come.
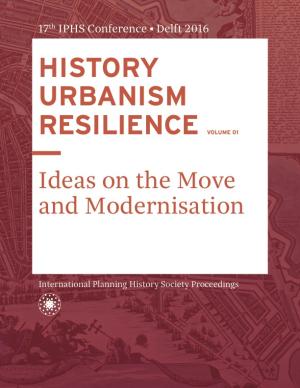
The 17th conference (2016, Delft) of the International Planning History Society (IPHS) and its proceedings place presentations from different continents and on varied topics side by side, providing insight into state-of-the art research in the field of planning history and offering a glimpse of new approaches, themes, papers and books to come.
VOLUME 01: Ideas on the Move and Modernisation

The “third skin” of human beings — the building envelope — has a long history of development with a major impact on architecture. As an interface between inside and outside, facades not only determine aspects such as performance and energy efficiency, they also determine the aesthetics of buildings and cities; to the extend that they can create cultural identity. The invention of the curtain wall made facades independent from the building structure, but it remained an important — yet...
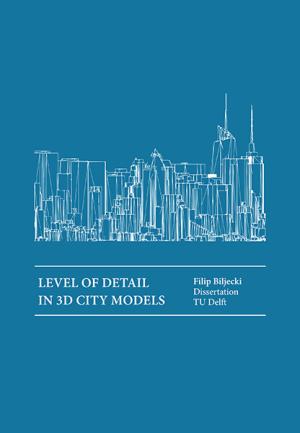
The concept of level of detail (LOD) describes the content of 3D city models, and it plays an essential role during their life cycle. On the one hand it comes akin to the concepts of scale in cartography and LOD in computer graphics, on the other hand, it is a standalone concept that requires attention. LOD influences tendering and acquisition, and it has a hand in storage, maintenance, and application aspects. However, it has not been significantly researched, and this PhD thesis fills...
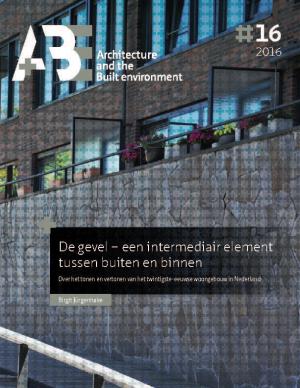
This study is based on the fact that all people have a basic need for protection from other people (and animals) as well as from the elements (the exterior climate). People need a space in which they can withdraw from the rest of the world. The two states, inside and outside, public and private, contact with, or isolation from, the outside world, are relevant in fulfilling this basic need. People also want their home to have a certain appearance or status which they can identify with and...
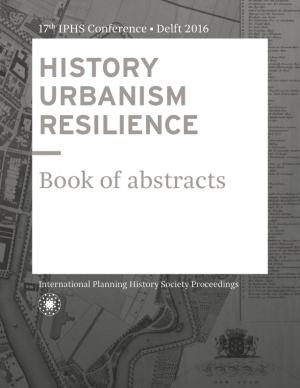
The 17th conference (2016, Delft) of the International Planning History Society (IPHS) and its proceedings place presentations from different continents and on varied topics side by side, providing insight into state-of-the art research in the field of planning history and offering a glimpse of new approaches, themes, papers and books to come.
Book of Abstracts.
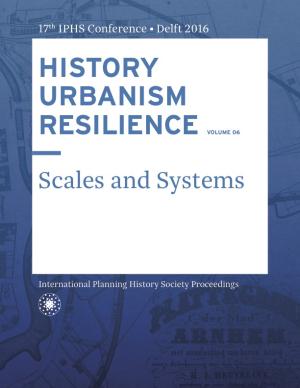
The 17th conference (2016, Delft) of the International Planning History Society (IPHS) and its proceedings place presentations from different continents and on varied topics side by side, providing insight into state-of-the art research in the field of planning history and offering a glimpse of new approaches, themes, papers and books to come.
VOLUME 06: Scales and Systems
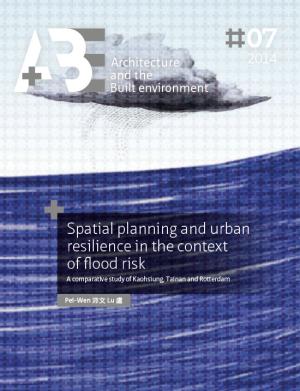
Spatial planning is increasingly being considered as an important mechanism in coping with flood risk due to climate change. One of the reasons for this is that engineering approaches are increasingly expensive and cannot provide complete certainty of protection against climate-related floods. The thesis examines whether and how spatial planning is used in urban areas to promote resilience to flood risk and climate change. In this study, planning is considered as the regulation of physical...
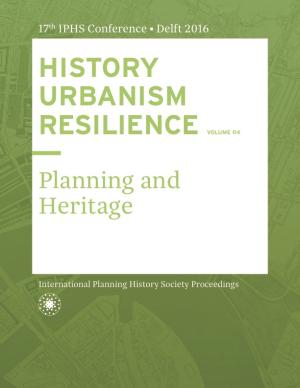
The 17th conference (2016, Delft) of the International Planning History Society (IPHS) and its proceedings place presentations from different continents and on varied topics side by side, providing insight into state-of-the art research in the field of planning history and offering a glimpse of new approaches, themes, papers and books to come.
VOLUME 04: Planning and Heritage

Designing from Heritage deals with challenges architects are faced with when dealing with the conservation and reuse of built heritage, with a focus on Modern Movement Monuments. It discusses how to carry out a thorough analysis and evaluation of monuments upon which their conservation and transformation can be based. It is meant for MSc education, but may be of interest to architects in general.
This book — the third in the Rondeltappe series — reflects the philosophy and...
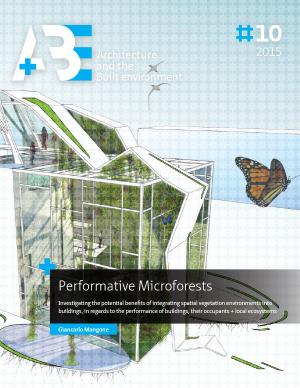
The design of office buildings can substantially improve the building, social, and ecological performance of office building projects. However, existing research on improving the performance of work environments has primarily focused on identifying and evaluating methods to make work environments less bad, rather than focusing on how to develop work environments that are positively performing. Moreover, the potential of building projects to perform positively, in terms of economic, social,...
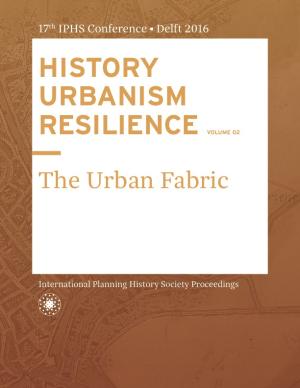
The 17th conference (2016, Delft) of the International Planning History Society (IPHS) and its proceedings place presentations from different continents and on varied topics side by side, providing insight into state-of-the art research in the field of planning history and offering a glimpse of new approaches, themes, papers and books to come.
VOLUME 02: The Urban Fabric
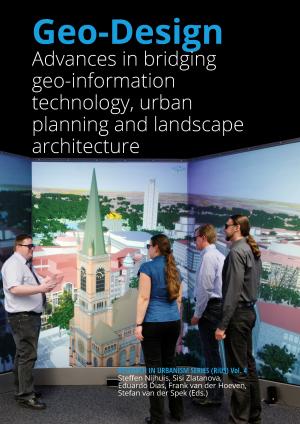
Geo-Design. Advances in bridging geo-information technology and design brings together a wide variety of contributions from authors with backgrounds in urban planning, landscape architecture, education and geo-information technology presenting the latest insights and applications of geodesign. Geo-Design is here understood as a hybridization of the concepts “Geo” — representing the modelling, analytical and visualisation capacities of GIS, and “Design” — representing spatial planning and...
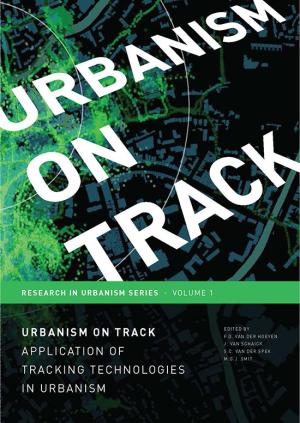
Tracking technologies such as GPS, mobile phone tracking, video and RFID monitoring are rapidly becoming part of daily life. Technological progress offers huge possibilities for studying human activity patterns in time and space in new ways. Delft University of Technology (TU Delft) held an international expert meeting in early 2007 to investigate the current and future possibilities and limitations of the application of tracking technologies in urban design and spatial planning. This book...
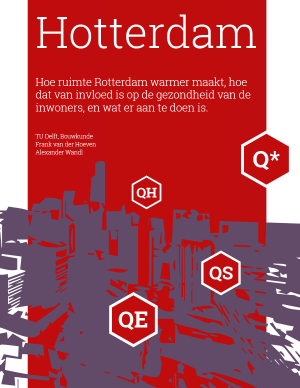
Heat waves will occur in Rotterdam with greater frequency in the future. Those affected most will be the elderly — a group that is growing in size. In the light of the Paris heat wave of August 2003 and the one in Rotterdam in July 2006, mortality rates among the elderly in particular are likely to rise in the summer.
Method
The aim of the Hotterdam research project was to gain a better understanding of urban heat. The heat was measured and the surface...
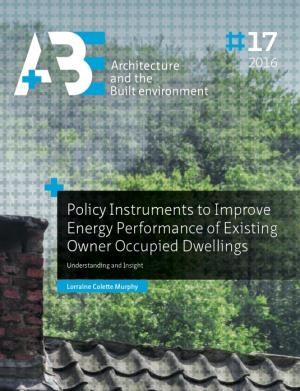
The aim of this thesis is to add knowledge to the role and impact of policy instruments in meeting energy performance ambition in the existing owner occupied housing stock. The focus was instruments available in the Netherlands in 2011 and 2012. These instruments represented the ‘on the ground’ efforts to meet climate change targets and many continue to do so today in the same or slightly altered forms.
At international level there is a recognized need to...
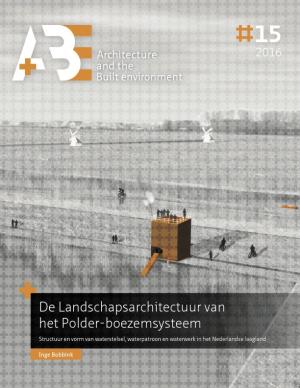
The Dutch lowlands is an artificial landscape, created as a result of the wish to regulate the water that dominated the topography in the Delta. This ‘confined’ lowland water, the polder-boezem system12, features an enormously diverse range of water structures and forms, which largely dictates the spatial planning of the lower Netherlands.
This dissertation concerns the polder-boezem system, a water system that was created by...
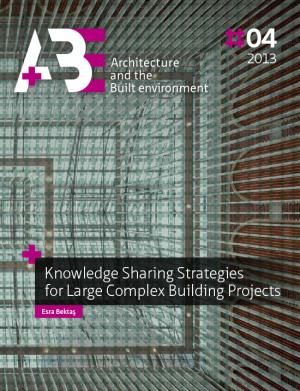
The construction industry is a project-based sector with a myriad of actors such as architects, construction companies, consultants, producers of building materials (Anumba et al., 2005). The interaction between the project partners is often quite limited, which leads to insufficient knowledge sharing during the project and knowledge being unavailable for reuse (Fruchter et al. 2002). The result can be a considerable amount of extra work, delays and cost overruns. Design outcomes that are...
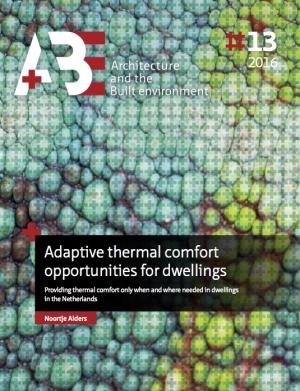
The aim of the research presented in this thesis is to design the characteristics of an Adaptive Thermal Comfort System for Dwellings to achieve a significantly better energy performance whilst not compromising the thermal comfort perception of the occupants. An Adaptive Thermal Comfort System is defined as the whole of passive and active comfort components of the dwelling that dynamically adapts its settings to varying user comfort demands and weather conditions (seasonal, diurnal and...
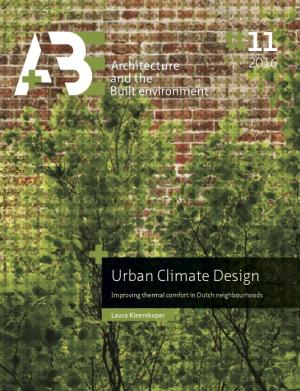
This thesis presents research into the possibilities for climate adaptation in Dutch urban areas. We want to know how cities can best prepare for extreme rainfall, droughts, and heat waves in future climates. These events are likely to become more frequent and more extreme. The focus is on heat resistance as this has been a neglected concept in Dutch urban planning.
The aim of this study is to extend our knowledge of the effects of climate-adaptation measures and to stimulate the...
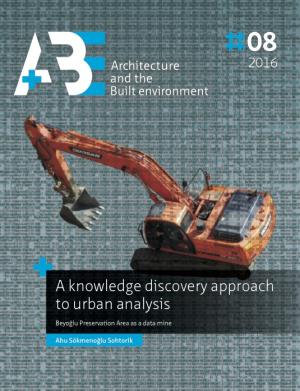
Enhancing our knowledge of the complexities of cities in order to empower ourselves to make more informed decisions has always been a challenge for urban research. Recent developments in large-scale computing, together with the new techniques and automated tools for data collection and analysis are opening up promising opportunities for addressing this problem. The main motivation that served as the driving force behind this research is how these developments may contribute to urban data...
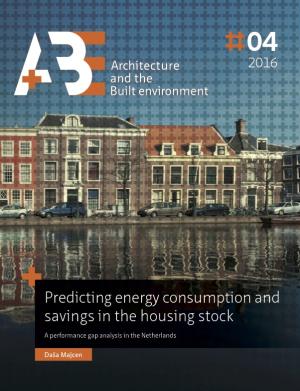
The research used several large datasets, about dwellings theoretical energy performance, most of which were related to energy label certificates. All the datasets containing theoretical performance were merged with actual energy data. In addition to that, some were also enriched with socioeconomic and behaviour related data from Statistics Netherlands (CBS) or from surveys which were designed for the purpose of this research. Simple descriptive statistics were used to compare average...
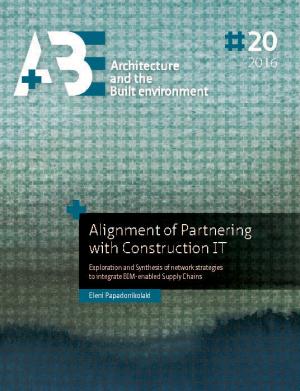
Supply Chain Management (SCM) and Building Information Modelling (BIM) are seen as innovations that can manage complexities in construction by focusing on integrating processes and products respectively. Whereas these two innovations have been considered compatible, their practical combi-nation has been mainly anecdotal. The Netherlands was the locale of this study, where both SCM and BIM have been popular approaches. The research objective is to explore their real-world...
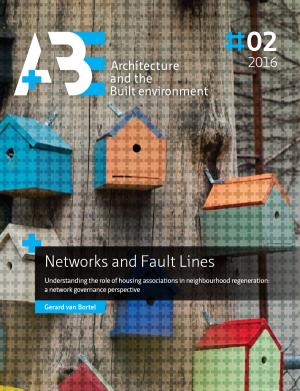
This study aims to increase our understanding of the role of social housing organisations in neighbourhood regeneration governance networks, in order to enhance the performance and outcomes of these networks. Our understanding of how governance networks work is still limited, especially concerning the role of non-state actors like housing associations. Hierarchical government steering is increasingly mixed with market mechanisms and networked forms of decision-making. These shifts in...
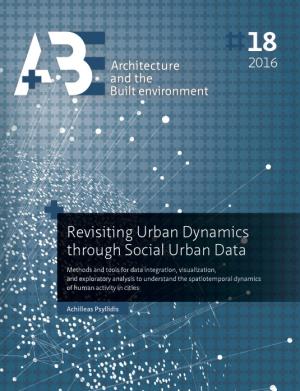
The study of dynamic spatial and social phenomena in cities has evolved rapidly in the recent years, yielding new insights into urban dynamics. This evolution is strongly related to the emergence of new sources of data for cities (e.g. sensors, mobile phones, online social media etc.), which have potential to capture dimensions of social and geographic systems that are difficult to detect in traditional urban data (e.g. census data). However, as the available sources increase in...
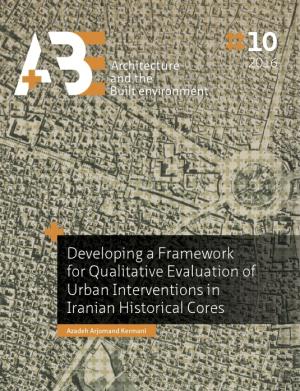
Iranian historic city cores are important parts of modern cities because of their valuable monuments and morphology but are also significant because of their population density, location and the major governmental functions they house. Since 1920, modernisation policies and urban development trends in Iran have justified spatial transformation and redevelopment and the demolition and destruction of traditional urban fabrics as a way to provide contemporary requirements and hygiene...
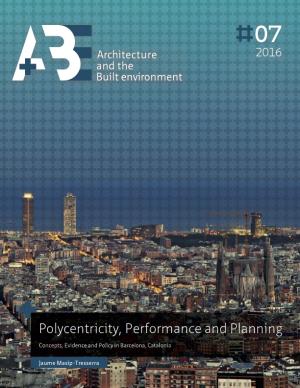
More than half of the world’s population currently lives in urban settlements, a proportion that is expected to increase to more than 65 percent by 2050 (UN, 2014). The larger agglomerations are a complex spatial configuration of places and flows that are polycentric by nature, or at least they demonstrate a certain development of a multi-center structure. Recently, the focus on agglomerations’ polycentric structure has attracted a great deal of attention from both researchers and...
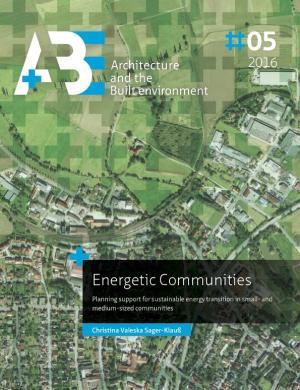
The necessity for transition in the energy sector is beyond dispute and high on the political agendas. Climate change, the depletion of fossil fuels and the vulnerability of economies to resource speculation and unreliable political systems in the producing countries lay path for a broad implementation of smart alternative solutions. This means the integration of more sustainable renewable energy sources in the existing supply structures or the displacement of existing systems by new ones....
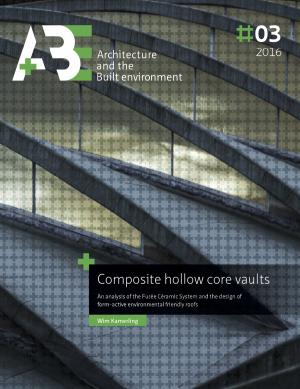
Just after World-War II building materials were scarce, architects and engineers had to design buildings using not much cement and steel. In French an architect, Jacques Couí«lle, had invented a system with cí©ramique infill elements to reduce for structures of concrete the self-weight and need of cement and steel. In the fifties and sixties of the twentieth century these cí©ramique elements, known as Fusí©e Cí©ramique elements, were used widely in France, North Africa and the Netherlands,...
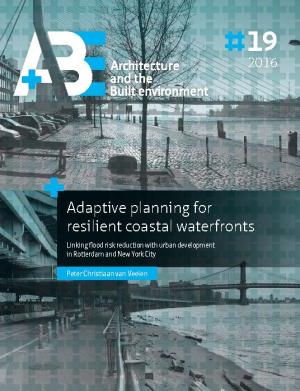
Many delta and coastal cities worldwide face increasing flood risk due to changing climate conditions and sea level rise. The question is how to develop measures and strategies for existing urban coastal areas that can anticipate these slowly changing conditions, such as gradually increasing sea levels and extreme river discharges.
There is growing recognition that the increasing vulnerability of urbanised delta and coastal cities is strongly related to urbanisation, changing...
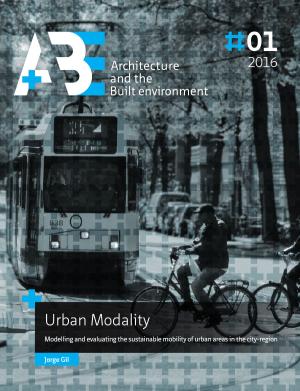
This thesis proposes a framework for evaluating the mobility potential and performance of urban areas in the city region, as an instrument to support urban development that contributes positively to regional sustainable mobility objectives. The research takes a quantitative approach, modelling and measuring the characteristics of a city-region and of its individual urban areas, in terms of travel patterns and socioeconomic characteristics of the resident population, and in terms of built...

Central to this PhD research was the problem of the lack of affordable housing for young starters in Malaysia. The solutions for affordable housing that are available in the market do not truly solve the problem from the customer’s point of view. Hence, it was important to analyse the contributing factors associated with the term ‘affordability’. The term touches upon interconnected elements that cover many issues ranging from demand (housing needs, demographics, household income, quality...
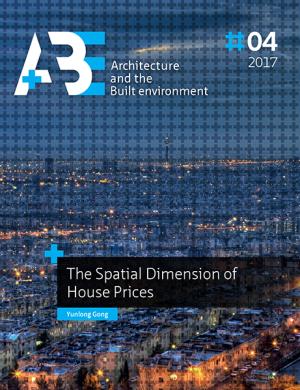
The economic reform in China, launched in the late 1970s, gradually promotes the free mobility of capital and labour between rural and urban areas, and between cities. The following housing market reform in the late 1990s thoroughly terminates the socialist allocation of housing and introduces market forces into the housing sector. Such institutional shifts have profound effects on the evolution of the Chinese interurban housing market. Yet, little is known about the spatial behaviour of...
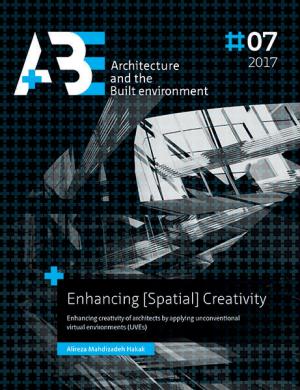
Potentials of a virtual environment for enhancing the creativity of architects have shaped this research. There is no singular definition of creativity. In fact, there are more than 100 different definitions of creativity according to different contexts and disciplines. Nevertheless, it is possible to confine the boundaries of definitions and address creativity within a confined framework.
The first practical step was thus to perform an in-depth...
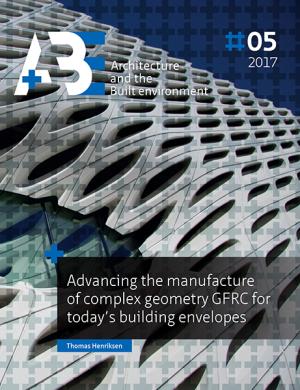
Thin-walled glass fibre reinforced concrete (GFRC) panels are being used as the primary cladding material on many landmark buildings especially in the last decade. GFRC is an ideal material for building envelopes because it is durable, it can resist fire and the environmental impact is low compared to other materials, because the base materials used in the production of GFRC are widely available throughout the world. Thin-walled GFRC was initially developed as a cladding...
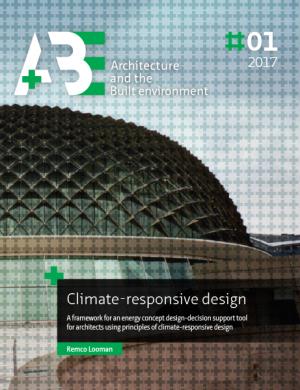
In climate-responsive design the building becomes an intermediary in its own energy housekeeping, forming a link between the harvest of climate resources and low energy provision of comfort. Essential here is the employment of climate-responsive building elements, defined as structural and architectural elements in which the energy infrastructure is far-reaching integrated. This thesis presents the results of research conducted on what knowledge is needed in the early stages of the design...
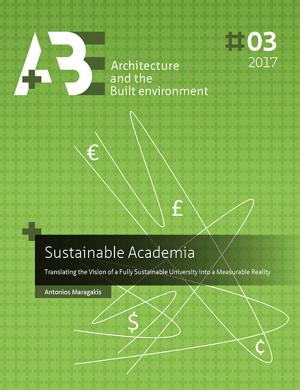
There is a growing public expectation that universities should start focusing on delivering sustainability. The topic of sustainability in higher education has gathered a significant amount of interest from students, academics, governments and international organisations.
With a plethora of declarations, initiatives, marketing and assessments, there is a need to assess what the stakeholders want in order to make decisions regarding an institution's sustainability. Ultimately,...
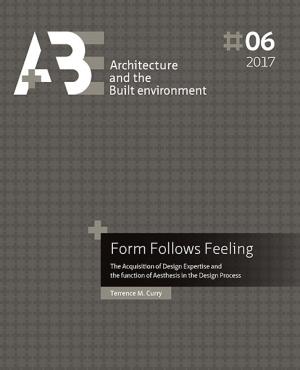
While the consideration of functional and technical criteria, as well as a sense of coherence, are basic requirements for solving a design problem; it is the ability to induce an intended quality of aesthetic experience that is the hallmark of design expertise. Expert designers possess a highly developed sense of design, or what in this research is called aesthesis. Reflection on 25 years teaching design in the USA, Hungary, and China led to the observation that most successful...
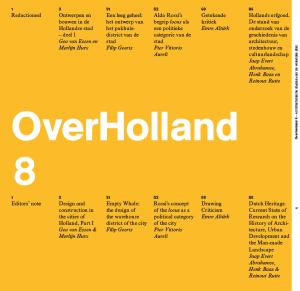
Volume 8 opens with the first section of a study of the organization of design and building practice in the cities of Holland. In this article, the second section of which will appear in the next volume of OverHolland, Gea van Essen and Merlijn Hurx identify a few basic tendencies in the development of design and building practice in the cities of Holland from the fourteenth to the nineteenth centuries. Their work fills a gap in contemporary architectural and building history;...
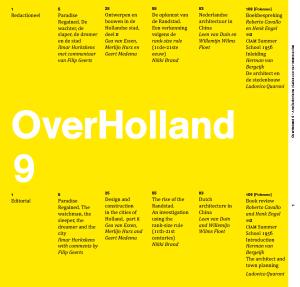
OverHolland 9 opens with a promising graduation project by Ilmar Hurkxkens, entitled ‘Paradise Regained. The watchman, the sleeper, the dreamer and the city’. Hurkxkens presents his project as ‘a narrative inquiry into the history and future of the dyke as architecture’. As Dutch as you can get — and yet his approach is unusual by Dutch standards. The project took shape at the graduation workshop Territory in Transit, run by two postgraduate students, Filip Geerts and Stefano...
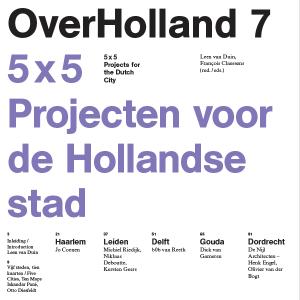
Before you lies the 5x5 Projects for the Dutch City publication, the result of the eponymous research project conducted at the Faculty of Architecture of Delft University of Technology. The 5x5 project aims at investigating the relationship between architectonic interventions and urban transformations in the station areas of five smaller historical cities in the Randstad, the urban agglomeration of Western Holland: Haarlem, Leiden, Gouda, Delft and Dordrecht. The starting point...
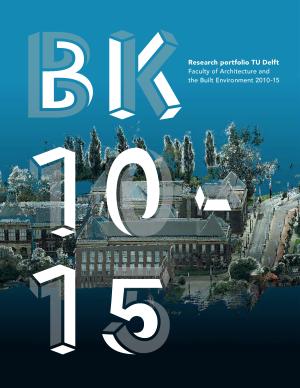
Over the years 2010-2015 TU Delft's Faculty of Architecture and the Built Environment (in Dutch: Bouwkunde or BK) made good progress with its research by:
- merging the Architecture faculty and the Built Environment research institute;
- streamlining its PhD research by setting-up a graduate school for doctoral education;
- co-founding an institute for metropolitan solutions in Amsterdam together with MIT and Wageningen University (targeted yearly budget: 25...
