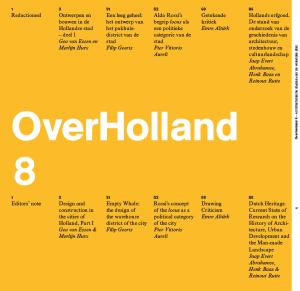Hosted by
OverHolland 8: Architectural studies for the Dutch city
Synopsis
Volume 8 opens with the first section of a study of the organization of design and building practice in the cities of Holland. In this article, the second section of which will appear in the next volume of OverHolland, Gea van Essen and Merlijn Hurx identify a few basic tendencies in the development of design and building practice in the cities of Holland from the fourteenth to the nineteenth centuries. Their work fills a gap in contemporary architectural and building history; the inquiries thus far in this field have mainly focused on specialized topics, and until now no general survey has been published. In the first section, the emphasis is on church building in the fifteenth century and the municipal Public Works in the centuries that followed.
The next three articles focus on more recent practices of architecture. As a sequel to the design studies for Dutch cities published in OverÂHolland 7, these contributions highlight the critical potential of architectural design. In ‘Empty Whole: The design of the warehouse district of the city’, the architects Stefano Milani, Filip Geerts, Arek Seredyn, and Radek Brunecky present their design contribution to the newly planned northern Italian city of VeMa. They take the theme of the ideal city and scrutinize it polemically, in the light of the traditions of rationalism and realism in architecture. The architects’ design shows that these currents of thought are still influential among the young generation.
Another sign that rationalism coupled with realism is still alive and kicking among the current generation of architects, and may even be entering a new phase, is the contribution by the architect and theoretician Pier Vittorio Aureli. We publish a chapter from his book The Project of AutonÂomy. Politics and Architecture within and against Capitalism (New York: Princeton Architectural Press, 2008). Aureli dares to exhume the work of Aldo Rossi, which many have pronounced dead. He grapples with Rossi’s concept of the political, a previously underexamined and often poorly understood aspect of the Italian architect’s thinking. Aureli arrives at a plausible understanding of this concept by linking it to Italian political and philosophical debates from the 1960s, particularly the work of Mario Tronti.
Emre Altí¼rk’s inquiry also focuses on the 1960s period in Italian architecture. He describes the transformation that then took place in the role of representation in the profession. In some schools of architecture of the period, architectural drawing acquired a nontraditional role and purpose. Altí¼rk concentrates on attempts by architects to use drawing as a means of social criticism.
The last two articles investigate the current state of research on Dutch heritage in the domain of spatial planning and architecture. Point of departure for the article by Jaap Evert Abrahamse, Henk Baas and Reinout Rutte is the recent report entitled Erfgoedbalans, which provides a national overview of three areas: built heritage, the manmade landscape, and archaeological heritage. The authors take a highly critical stance, especially with regard to the lack of synthesis, the theoretical framework, and the limited pool of research relevant to the report.
The closing book review by Reinout Rutte sounds a similar note. In the section Polemen, he evaluates the flood of historical city atlases and city monographs published in the Netherlands in recent years. As in the case of the Erfgoedbalans, Rutte notes a preponderance of specialized descriptive studies and a deplorable lack of synthesizing and comparative surveys.

