Hosted by
Building technology
All Books
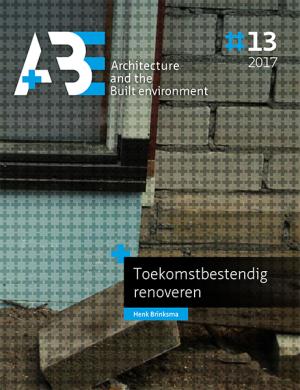
Homes are renovated a number of times during their lifespan. Although we can regard each of these renovations as new, it is more prudent to implement a future-proof solution to renovation. Current renovation practice focuses on renovating to meet current demand. Many of the renovations are still extremely labour intensive and occur on site. This results in solutions to ensure that the house once again meets the required standards in the short term. These standards will continue to change...
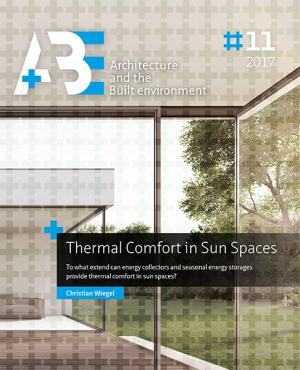
Preparation for fossil fuel substitution in the building sector persists as an essential subject in architectural engineering. Since the building sector still remains as one of the three major global end energy consumer — climate change is closely related to construction and design.
We have developed the archetype sun space to what it is today : a simple but effective predominant naturally ventilated sun trap and as well as living space enlargement. With the invention of industrial...
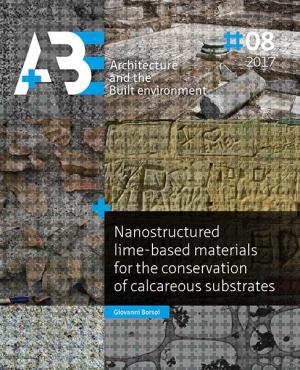
Nanolimes, i.e. dispersions of lime (Ca(OH)2)nanoparticles in alcohol, have been extensively investigated over the last two decades as consolidation products for calcareous substrates.
The use of nanolimes for consolidation of mural paintings arises from the lack of effective and compatible consolidants for this type of substrates; the use of nanolimes was later extended also to limestone and lime-based mortars, as an alternative for...
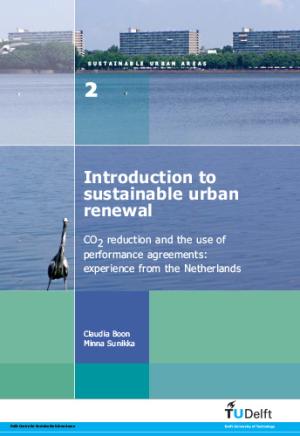
As in other European countries, the renewal of post-war housing estates is a major policy issue in the Netherlands. The aim is to upgrade neighbourhoods by means of demolition, renovation of social rented housing and construction of new owner-occupied dwellings. The existing housing stock is a key factor in attaining the greenhouse gas reduction targets in the Kyoto Protocol. This process of renewal will pursue high targets and ambitions as it gets underway in the coming years. It will...
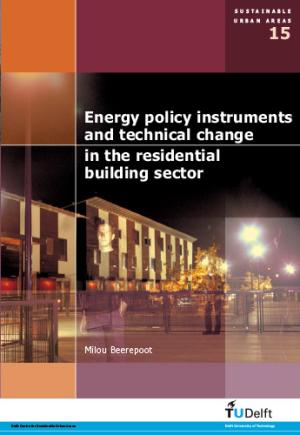
Energy performance policy in the building sector - such as is described by EU Directive known as EPBD - has the aim of reducing energy consumption in buildings. Given the importance of the development of innovations in energy technology, and a transition to a sustainable energy supply system, it is necessary that policy instruments for energy conservation in the building sector stimulate the development and diffusion of innovations. This publication contributes to knowledge about the...
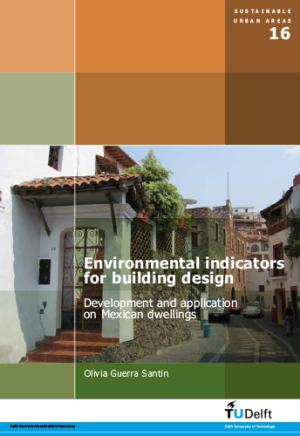
The ultimate goal of building and construction — in relation to environmental issues — is to construct in an environmentally neutral way; or, as the Brundtland Report states, to consume in such a way that our children have the same choices that we have. Construction will always be needed, and will always consume resources. But in accordance with the conditions of the Brundtland Report, we should move construction into a direction that does not deplete resources, and does not worsen living...

Sustainable housing construction and management has, to date, been primarily based on an intuitive approach. Numerous measures have been formulated to promote sustainable construction and to reduce the environmental impacts of the built environment. However, little is yet known about the extent of the environmental benefits thereof. Moreover, methods and tools are mainly directed to new construction. This publication makes clear that short-term environmental benefits in sustainable housing...
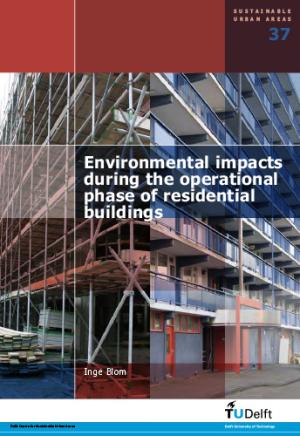
To date, the focus in the field of sustainable building has been on new building design. However, existing residential buildings inflict great environmental burden through three causes: continuous energy consumption, regular building maintenance and replacements.
This publication analyses and compares these three causes of environmental burden and shows that material resources needed for replacements generally have a limited potential to reduce environmental impact. Reducing energy...
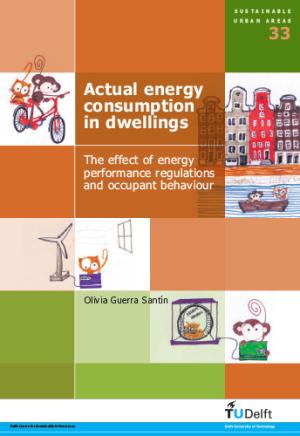
Residential buildings have continuously improved in energy efficiency, partly as a consequence of the introduction of energy regulations in many countries. Although better thermal properties and systems efficiency have lowered energy consumption for space heating in recent decades, substantial differences in energy consumption in similar dwellings are still being observed. These differences in consumption are thought to be caused by differences in occupancy patterns, by quality of...
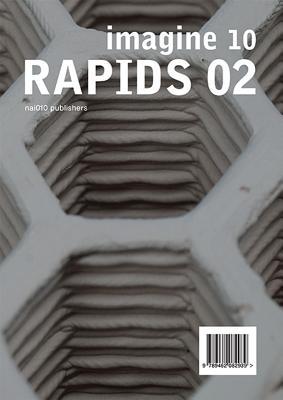
In 2014, a 3D-printed Canal House by DUS architects caught the attention of the world — including President Obama. The 3D Print Canal House proved the potentials of Additive Manufacturing for architecture and construction. Additive Manufacturing provides the architect with completely new solutions for realising tool-less production methods while allowing maximum freedom of design. Additive Manufacturing is ideally suited for Rapid Prototyping. It is possible to manufacture physical...
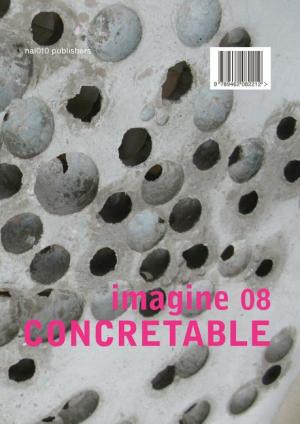
'Concretable' contains inspiring examples showing the endless possibilities of concrete. Today, concrete experiences a renaissance; one could speak of a neo-concrete era. The advantages adjudicated to this material have fundamentally changed. Modern types of concrete are available on the market for a multitude of applications - ranging from light and insulating to filigree and high pressure resistant. Concrete fascinates as no other material does since in its fluid state it can be forced...
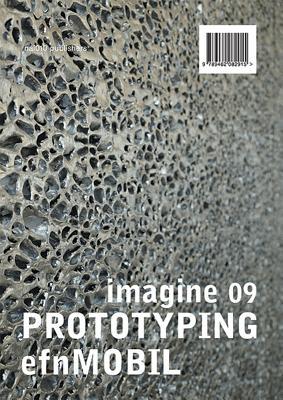
The Prototyping efn Mobile programme ‘emerging envelope’ develops innovative façade constructions with international student teams of the European Façade Network (EFN). The inspiring energy of workshops and 1:1 mock-up buildings generates a plethora of new ideas for intelligent, adaptive and sustainable façades. From adaptive building envelopes to sustainable end-of-life concepts, from user-interacting building envelopes to low-budget façades for various climate zones, this book provides...

Processes of construction are related to available technologies of production and assembly. IT has made a deep impact on design possibilities and the control of production logistics, enabling feats such as freeform architecture and increasingly precise elaboration. Alternately, the idea of Rapid Prototyping and Rapid Manufacturing Technology provides the chance to create one-off components and elements for architecture. We now have the opportunity to design and construct without the...

The renovation of buildings which are past their prime can no longer be regarded as a necessary evil that costs money and causes inconvenience. Increasingly, it is being acknowledged that to renovate a building and its façade, also known as the ‘envelope’, can hold out great advantages. Not only does it improve the quality of life and the performance, it can save energy and increase the building’s market value. This makes renovation an interesting proposition for owners, users and...

The impact of climate design on architecture is obvious. But design trends are currently attempting to implement climate design merely as an additional item in architectonic planning. The alternative is to start with an architectural attitude that will produce a comprehensively integrated design. To achieve this, design teams will have to accept an equality of importance, as well as understanding the demands of all relevant themes. This Imagine book is related to a series of lectures at...

Climate design and climate engineering are nowadays standard in the design process. The more successful we are in this, the less energy we need to run the building during its useful life and we can focus instead on an additional aspect: the embodied energy — the energy we need for the material production and construction process. Interestingly, the reduction in energy used in a climate-efficient building during its lifetime is equal to the energy consumption necessary to produce and...
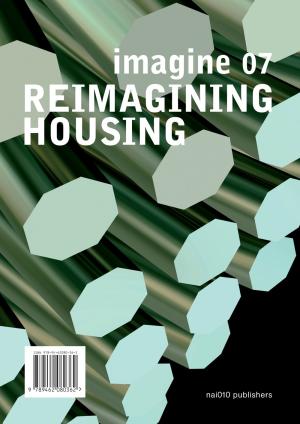
Architects much prefer to design new buildings. It gives a clear style and language, defines a position and contributes to developments in architecture. But today’s reality is that most buildings we will use in the future have already been built. We are required to reimagine them, whether refurbishing them for a better performance or giving them an entirely new duty.
This is the theme Reimagining Housing is targeting: the potentials of refurbishing an existing building not just to...
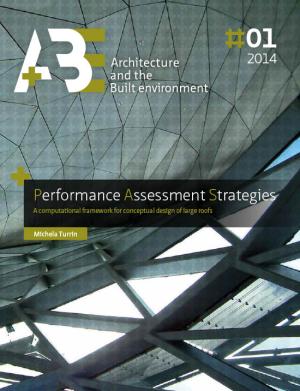
Using engineering performance evaluations to explore design alternatives during the conceptual phase of architectural design helps to understand the relationships between form and performance; and is crucial for developing well-performing final designs. Computer aided conceptual design has the potential to aid the design team in discovering and highlighting these relationships; especially by means of procedural and parametric geometry to support the generation of geometric design, and...
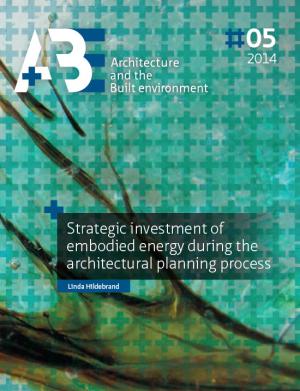
Building industry impacts natural cycles and has potential for optimization. While impairment on nature reached a new dimension already some three centuries ago the building industry started to realize the dependency in the second half of the 20th century. With LCA method all life cycle phases can be monitored and the environmental impact of each can be quantified. The energy consuming and emission generating components in the building context can be distinguished in the groups transport,...

Energy efficient buildings significantly contribute to meeting the EU climate and energy sustainability targets for 2020 as approximately one-third of all end-user energy in Europe today is consumed by space heating/cooling, ventilation and lighting of buildings. In this context, the energy performance of future building envelopes will play a key role.
The main aim of COST Action TU1403 with 120 participants from 26 European countries is to harmonise, share and disseminate...
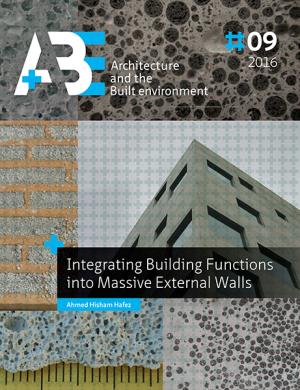
Well into the twentieth century, brick and stone were the materials used. Bricklaying and stonemasonry were the construction technologies employed for the exterior walls of virtually all major structures. However, with the rise in quality of life, the massive walls alone became incapable of fulfilling all the developed needs. Adjacent systems and layers had then to be attached to the massive layer. Nowadays, the external wall is usually composed of a layered construction. Each external...
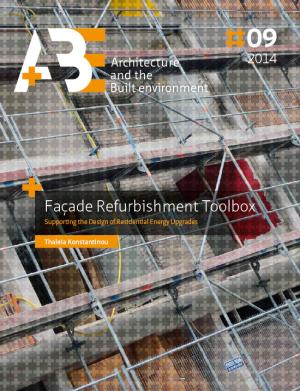
The starting point of the research is the need to refurbish existing residential building stock, in order to reduce its energy demand, which accounts for over one fourth of the energy consumption in the European Union. Refurbishment is a necessary step to reach the ambitious energy and decarbonisation targets for 2020 and 2050 that require an eventual reduction up to 90% in CO2 emissions. In this context, the rate and depth of refurbishment need to grow. The number of building to be...
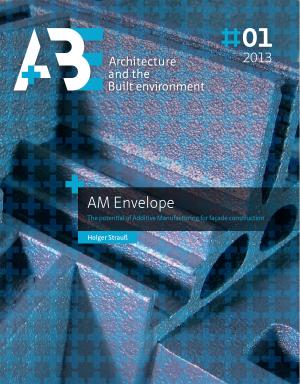
This dissertation shows the potential of Additive Manufacturing (AM) for the development of building envelopes: AM will change the way of designing facades, how we engineer and produce them. To achieve today’s demands from those future envelopes, we have to find new solutions.
New technologies offer one possible way to do so. They open new approaches in designing, producing and processing building construction and facades. Finding the one capable of having big impact is difficult —...
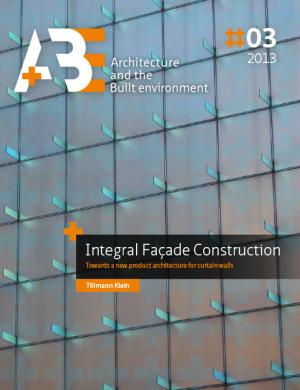
Curtain wall constructions are one of the most applied facade constructions today. Independently attached to the primary load bearing structure of the building they protect the building’s interior from external climate conditions and allow great design freedom.
With continuously rising requirements in terms of energy savings the constructional principle has reached its limits and strategies for improvement are needed.
Incrementally evolved over time it is closely related to...
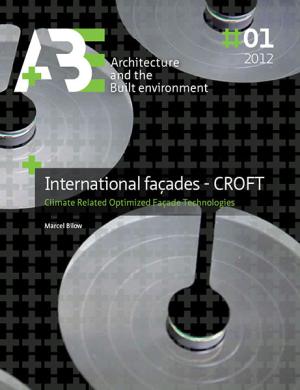
Looking at Central European building projects illustrates an awareness of sustainability and the need to save energy. This trend is based on the finiteness of natural resources, and is thus wise to follow. Developments in this region including passive house technologies, and energy plus solutions that create more energy than they use have become realisable. But it is not increasing technological knowledge alone that supported these developments; the Central European climate makes it...

This publication provides an overview of TU Delft’s and Berlage’s most significant research achievements in the field of architecture and the built environment, produced over the years 2003—2009. The publication is produced in preparation for the Dutch 2010 research assessment exercise Architecture and the Built Environment.
It is the first joint publication by Architecture, OTB and Berlage and hints clearly at stronger future ties between the three institutes, which are...
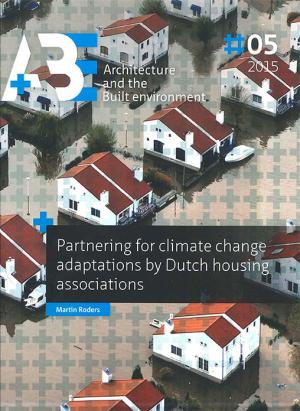
Climate change can no longer be ignored. It is globally recognised that the evidence for climate change is unequivocal and that action needs to be taken in order to address its negative effects.
These effects, such as warmer and drier summers and more extreme rainfall, may threaten the quality of life of those living in urban environments. To limit these threats, a number of climate change adaptation measures can be taken to pre-empt the negative effects of climate change.
...
This publication provides an overview of TU Delft’s most significant research achievements in the field of architecture and the built environment during the years 2010—2012. It is the first presentation of the joint research portfolio of the Faculty of Architecture and OTB Research Institute since their integration into the Faculty of Architecture and the Built Environment. As such the portfolio holds a strong promise for the future. In a time when the economy seems to be finally picking...
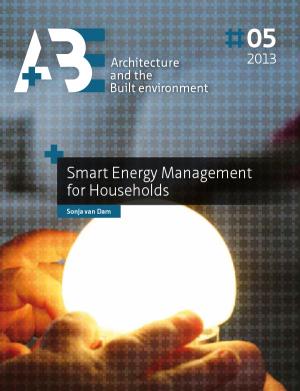
The aim of the research presented in this thesis was to infer design-related insights and guidelines to improve the use and effectiveness of home energy management systems (HEMS). This was done through an empirical evaluation of the longitudinal effectiveness of these devices and an exploration of factors that influence their use and effectiveness. Three case studies executed with three different HEMS in households, a life cycle assessment (LCA) on those three HEMS, as well as a reflection...

The “third skin” of human beings — the building envelope — has a long history of development with a major impact on architecture. As an interface between inside and outside, facades not only determine aspects such as performance and energy efficiency, they also determine the aesthetics of buildings and cities; to the extend that they can create cultural identity. The invention of the curtain wall made facades independent from the building structure, but it remained an important — yet...
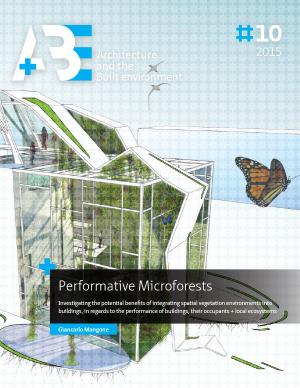
The design of office buildings can substantially improve the building, social, and ecological performance of office building projects. However, existing research on improving the performance of work environments has primarily focused on identifying and evaluating methods to make work environments less bad, rather than focusing on how to develop work environments that are positively performing. Moreover, the potential of building projects to perform positively, in terms of economic, social,...
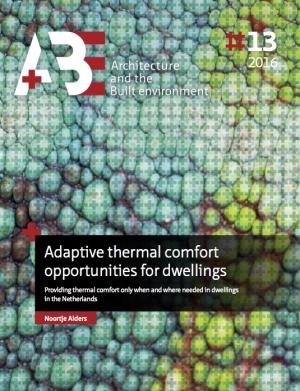
The aim of the research presented in this thesis is to design the characteristics of an Adaptive Thermal Comfort System for Dwellings to achieve a significantly better energy performance whilst not compromising the thermal comfort perception of the occupants. An Adaptive Thermal Comfort System is defined as the whole of passive and active comfort components of the dwelling that dynamically adapts its settings to varying user comfort demands and weather conditions (seasonal, diurnal and...
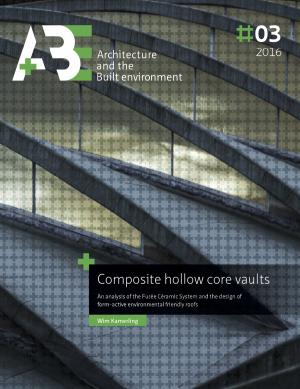
Just after World-War II building materials were scarce, architects and engineers had to design buildings using not much cement and steel. In French an architect, Jacques Couí«lle, had invented a system with cí©ramique infill elements to reduce for structures of concrete the self-weight and need of cement and steel. In the fifties and sixties of the twentieth century these cí©ramique elements, known as Fusí©e Cí©ramique elements, were used widely in France, North Africa and the Netherlands,...
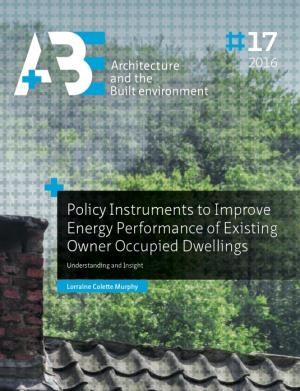
The aim of this thesis is to add knowledge to the role and impact of policy instruments in meeting energy performance ambition in the existing owner occupied housing stock. The focus was instruments available in the Netherlands in 2011 and 2012. These instruments represented the ‘on the ground’ efforts to meet climate change targets and many continue to do so today in the same or slightly altered forms.
At international level there is a recognized need to...
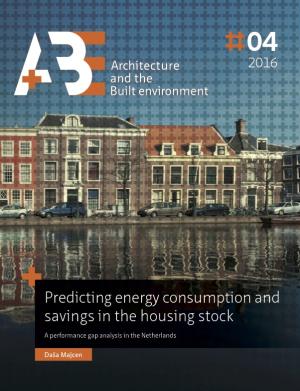
The research used several large datasets, about dwellings theoretical energy performance, most of which were related to energy label certificates. All the datasets containing theoretical performance were merged with actual energy data. In addition to that, some were also enriched with socioeconomic and behaviour related data from Statistics Netherlands (CBS) or from surveys which were designed for the purpose of this research. Simple descriptive statistics were used to compare average...
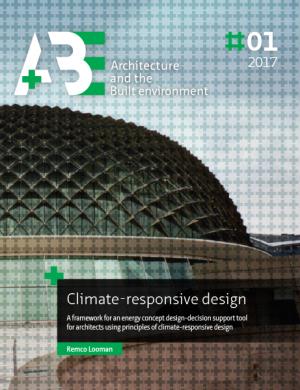
In climate-responsive design the building becomes an intermediary in its own energy housekeeping, forming a link between the harvest of climate resources and low energy provision of comfort. Essential here is the employment of climate-responsive building elements, defined as structural and architectural elements in which the energy infrastructure is far-reaching integrated. This thesis presents the results of research conducted on what knowledge is needed in the early stages of the design...
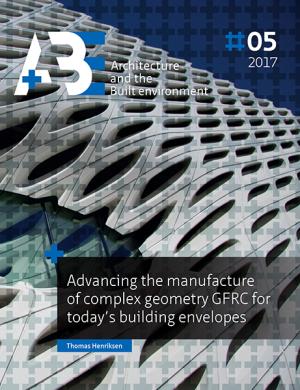
Thin-walled glass fibre reinforced concrete (GFRC) panels are being used as the primary cladding material on many landmark buildings especially in the last decade. GFRC is an ideal material for building envelopes because it is durable, it can resist fire and the environmental impact is low compared to other materials, because the base materials used in the production of GFRC are widely available throughout the world. Thin-walled GFRC was initially developed as a cladding...
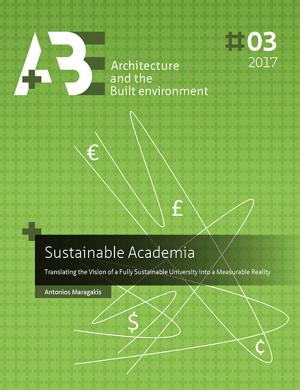
There is a growing public expectation that universities should start focusing on delivering sustainability. The topic of sustainability in higher education has gathered a significant amount of interest from students, academics, governments and international organisations.
With a plethora of declarations, initiatives, marketing and assessments, there is a need to assess what the stakeholders want in order to make decisions regarding an institution's sustainability. Ultimately,...

Over the years 2010-2015 TU Delft's Faculty of Architecture and the Built Environment (in Dutch: Bouwkunde or BK) made good progress with its research by:
- merging the Architecture faculty and the Built Environment research institute;
- streamlining its PhD research by setting-up a graduate school for doctoral education;
- co-founding an institute for metropolitan solutions in Amsterdam together with MIT and Wageningen University (targeted yearly budget: 25...
