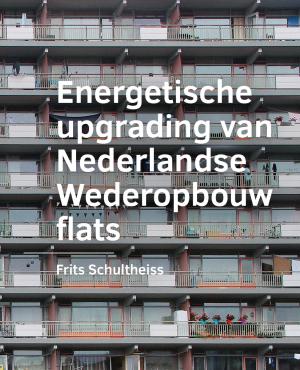Hosted by
Energetische upgrading van Nederlandse Wederopbouw flats
Synopsis
Problem definition
According to the European Union, the future (2050) will be completely energy neutral and circular. Renovation concepts are needed for making existing homes more sustainable, taking into account the housing qualities of the existing stock, changed requirements and housing requirements, accessibility of the concepts on a large scale and simultaneous technical, social, energetic and circular renovation. For terraced houses, many energy concepts and strategies are available for the energy transition in the direction of energy neutral, while for high-rise houses, little knowledge is available. In the area of renovation to circular, as far as feasible, little knowledge is available. The research, therefore, focuses on high-rise system houses from the Reconstruction period 1950-1975, with a focus on the energetic spatial part of the renovation concept.
Aim
The research aims to develop possible strategies for energetically upgrading existing Dutch high-rise system houses from the Reconstruction period to energy-neutral for large-scale application with a view to circularity. This objective has practical relevance: society benefits from large-scale upgrades to achieve European climate objectives. Corporations, which primarily own the Reconstruction high-rise flats for social rental, owners’ associations and residents, benefit from new insights that can contribute to the circular energy upgrade of this stock. The theoretical relevance is to increase scientific knowledge in the field of energetic and circular upgrading.
Research methods
The existing high-rise housing stock from the Reconstruction Period (Flat 1.0) is mapped based on literature research and case studies to provide an answer to possible strategies for energy upgrading. The theoretical framework studies general system theory and various layers approaches to support the research. The essential concepts are defined using literature research. Flat 2.0 categories energetic adjustments focused on ‘comfort upgrading’. The focus of a new generation of adaptations of Reconstruction of high-rise flats (Flat 3.0) is on spatial energy upgrading to energy-neutral apartments and on which design principles and technical and energetic principles they are based.
Conclusions
The system theory provides tools for determining the choice of modular or integral upgrading. The scale-up of upgrades requires a modular approach because of a few relationships beyond a specific system boundary of upgrade elements. Accessibility and a layered approach are essential conditions.
The simultaneity of the necessary technical, social, energetic and circular renovation, with the approximately 650,000 porch houses and 250,000 gallery houses that have to be renovated in a short time, provides an entirely different approach to the Flat 3.0 upgrade concept. This forces a radical approach in which an incremental approach is no longer sufficient. Scaling requires industrially oriented, innovative ideas.
Flat 3.0 describes five possible strategies in the form of positions relative to the thermal shell, and combinations between them, to limit heat loss.
Eliminating structural and building physical defects of the existing stock (Flat 1.0) is an opportunity for functional upgrading in the field of accessibility and social safety. Comfort upgrading (Flat 2.0) is the starting point. The technical upgrading of the shell of the building can take place in several ways: adapt the existing shell or place a new shell for the current shell. Both whether or not in combination with an extension or with gallery/balcony replacement due to thermal bridges or poor technical condition. Sixteen strategies are described for this. A simple building model shows the relationship between energy ambition and the amount of self-generated energy on or on the building. The building model shows that with a closedness of at least 40 % of the sun-oriented facade, 40 % of the access facade and 100 % of both end facades and roof, the generation of standardized building-related and user-related energy can be met on an annual basis. The possible closedness of the facade consists of 5 principal variants. The design of the upgrade depends on the construction method within which a construction system has been applied. A unique way is an entirely new circular ‘overcladding’ around the existing building envelope. The new industrial overcladding repairs defects in the old building envelope. Functionally, this means better wheelchair accessibility, better separation between public and private and more spacious balconies for increased living comfort. The roof zone and the front wall zone can serve as a place for additional housing for small families in the form of stacked and connected tiny active flat house modules. These modules designed for circularity simultaneously provide thermal upgrading of the relevant existing facade surfaces. To become energy-neutral or even energy-supplying, and thus also to meet the userrelated energy demand, the façade and roof area sustainable can generate energy. Enlargement of these energy-generating surfaces is an essential condition for a lower closedness of the residential facade.
Recommendations
The indicated directions for the upgrade of high-rise flats can be converted into specific elaborations for specific high-rise flats in particular contexts with particular clients. The detailing and materialization in support of the modular circular upgrade principle are central to this. Besides, financial feasibility based on circular business models and multiple value creation needs additional research.


