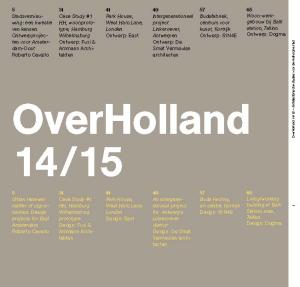Hosted by
OverHolland 14/15: Architectural studies for the Dutch city
Synopsis
This latest issue of OverHolland takes a closer look at architectural designs, to mark two events in autumn 2013: the publication of the research results of the Renewing city renewal project, an initiative by the architecture firm De Nijl in partnerÂship with Delft University of Technology’s Faculty of Architecture and the KEI knowledge centre for urban renewal (now part of Platform 31); and the DOGMA 11 Projects + 1 exhibition in a temporary pavilion in the grounds of the Faculty of ArchitecÂture in Delft.
This issue sheds light on current architecÂtural practices in the public realm in the form of exhibitions, publications and specific interventions in existing urban areas. University research and education can play an important part here. In the Renewing city renewal project, graduation work by students at the Faculty of Architecture in Delft greatly contributed to the exploration of potential assignments, and persuaded the Amsterdam, Leiden, The Hague and Rotterdam city councils to consider specific proposals.
Four architecture firms from outside the Netherlands were invited to draw up the proposals, and were challenged to confront their often unusual experience of city renewal with Dutch practice. The results of the project were presented at an exhibition in Delft and Leiden, and published in a book entitled Vernieuwing van de stadsvernieuwing: pleidooi voor ontwerpkracht, edited by Henk Engel, Endry van Velzen and Olof van de Wal (Haarlem, trancityxValiz, 2013). An English version: Renewing City Renewal: A call for strong design, Delft, BK Books, 2014, can be found on the Internet.
In this issue of OverHolland, Roberto Cavallo presents two graduation projects that were part of the Renewing city renewal project: Floris van der Zee’s Amsterdam-Oost: parallellisme. Routeontwikkeling als stedelijke vernieuwingsstrategie (‘East Amsterdam: Parallelism. Route development as urban renewal strategy’) and Hyeonsu Yang’s Muiderpoort Station Renewed.
A recent design by each of the four foreign firms that took part in the project is also presented here: Fusi & Ammann’s model dwelling for the International Building Exhibition (IBA) in Hamburg, East’s Park House in London, De Smet Vermeulen’s residential care centre and children’s daycare centre in Antwerp, and 51N4E’s conversion of Kortrijk’s Buda Factory into an art centre.
This series of interventions in urban areas has been followed by a recent proposal by the architecture firm Dogma entitled Live forever: the return of the factory. Proposal for a living/working unití© d’habitation for 1600 inhabitants at the Balti Station area, Tallinn, 2013, the twelfth project on display at the DOGMA 11 Projects + 1 exhibition. Stefano Milani reviews the book on the other eleven projects (Pier Vittorio Aureli and Martino Tattara, DOGMA 11 Projects, London, AA, 2013). Milani focuses in particular on Aureli’s work with PhD students at the Berlage Centre for Advanced Studies in Architecture and Urban Design (‘the Berlage’), which has been part of the Faculty of Architecture in Delft since 2012. He considers it most important that the combination of theoretiÂcal reflection and design launched by Aureli has been adopted and pursued by the Faculty.
As a followÂup to his article in OverHolland 12/13, ‘The space of cartography’, Gabriel Carrascal Aguirre explains layering in cartography: ‘Stacking spatial information. Some reflections about layering and its origins’.
In the Polemics section, Jaap Evert Abrahamse reviews Cor Wagenaar’s Town Planning in the Netherlands since 1800, and Herman van Bergeijk reviews Eddy Verbaan’s De woonplaats van de faam: grondslagen van de stadsbeschrijving in de zeventiende-eeuwse Republiek (‘The home of fame: basic principles of urban description in the seventeenthÂcentury Dutch Republic’) and Raingard Esser’s The politics of memory: the writing of partition in the seventeenth-century Low Countries.

