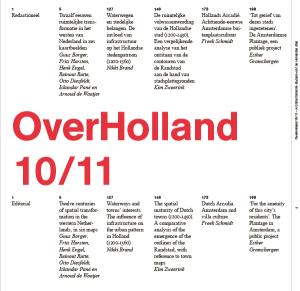Hosted by
OverHolland 10/11: Architectural studies for the Dutch city
Synopsis
This edition of OverHolland is a good deal thicker than usual, as befits a celebratory issue. The editors have decided to make it a double issue, which at the same time makes clear that the OverHolland series will not end with No. 10. When the series began seven years ago, a contract was signed for the publication of ten issues. The achievement of that goal certainly warrants a celebration — but that is no reason to bring the series to an end. The editors and publishers will make every effort to ensure that it continues.
‘OverHolland — Architectural studies for Dutch cities is a series published on the joint initiative of the Department of Architecture at Delft University of Technology and SUN Publishers. The editors and publishers plan to publish two issues a year. The field of architectural research covered by the series includes both typological and morphological urban research and the question of architectural interventions in the context of Dutch cities.’ This was OverHolland’s ‘mission statement’ when it was launched. As it turned out, two issues a year was rather too ambitious a target, but that was not for lack of commitment. The standard of quality the editors sought often entailed more preparatory work, and in the past two years, there have also been considerable funding difficulties. However, OverHolland has proved highly popular, especially with urban historians and geographers, and has thus become a platform for the exchange of research between various disciplines.
As this issue goes to show, OverHolland’s programme is by no means exhausted. Much of issue 10/11 is devoted to an exploration of the main changes in the area that is now the Randstad between 800 and 2000. Changes in the landscape, habitation patterns and infrastructure are shown in six maps that indicate the situation in 800, 1200, 1500, 1700, 1900 and 2000. These ‘snapshots’ provide an overall picture of (a) the history of habitation and the urbanisation process and (b) changes in landscape and infrastructure. The study follows on from earlier texts published by Henk Engel and Reinout Rutte in issues 2 and 3 of OverHolland.
‘Twelve centuries of spatial transformation in the western Netherlands’ is the result of a joint study carried out from March 2008 to February 2011 by the University of Amsterdam’s Historical Geography research group and the Urban Architecture and History sections (Institute of History of Art, Architecture and Urbanism, IHAAU) at Delft University of Technology’s Faculty of Architecture. The maps and texts were produced in close consultation, the various tasks being divided up as follows. Guus Borger and Frits Horsten provided abundant source material for the maps and wrote most of the text. Otto Diesfeldt, Iskandar Paní© and Arnoud de Waaijer drew the maps and wrote the accompanying technical explanations. Henk Engel and Reinout Rutte initiated and supervised the project, edited the articles, contributed texts on the towns and cities concerned and wrote the explanations for the 1900 and 2000 maps. The editors and publishers wish to thank the Netherlands Architecture Fund for funding this issue.
This double issue also contains articles by three PhD students. Nikki Brand and Kim Zweerink take a closer look at the period 12001500, the centuries during which the urban system in what is now the Randstad began to take shape. Following on from her article in OverHolland 9, Nikki Brand traces the emergence of the waterway network and investigates how it may have influenced the development of the nine main towns in the area: Amsterdam, Haarlem, Leiden, The Hague, Delft, Rotterdam, Dordrecht, Gouda and Utrecht. Kim Zweerink examines how the layout of these towns evolved and uses the location of urban institutions to show the initial development of town centres.
Esther Gramsbergen looks at how the development of urban institutions affected the layout of a single city, Amsterdam, which in the sixteenth century assumed a predominant position with Holland’s urban system, and whose urban institutions displayed the most differentiated development from then on. Following earlier studies on the areas around the Dam square (in OverHolland 3) and the Binnengasthuis hospital (in OverHolland 6), Gramsbergen now examines the Plantage district. After the city council had launched Amsterdam’s Fourth Expansion in 1662 in response to robust population growth, the city’s development rapidly slowed, and after the Dutch Republic’s annus horribilis 1672 it came to a complete (albeit temporary) halt. The area east of the River Amstel remained vacant, and the city council decided to create the Plantage and establish the ‘Hortus Botanicus’ (botanical garden) there. In the nineteenth century, this first ever deliberately designed urban green space was to become a testing ground for cultural and educational institutions.
Esther Gramsbergen’s study follows an article by Freek Schmidt. This discusses the emergence of private country homes in Watergraafsmeer and the accompanying cultural components, which also guided Amsterdam’s city fathers when creating the Plantage and the botanical garden. Robert Cavallo then provides an introduction to a number of graduation projects for the redesign of the area adjoining the Plantage, Roeterseiland, home to many of the University of Amsterdam’s buildings since the late nineteenth century.
OverHolland 10/11 concludes with two book reviews. Herman van Bergeijk reviews Jaap Evert Abrahamse’s dissertation De grote uitleg van Amsterdam. Stadsontwikkeling in de zeventiende eeuw (‘The Great Expansion of Amsterdam: urban development in the seventeenth century’), and Anton Kos discusses Bas van Bavel’s recent study Manors and Markets. Economy and Society in the Low Countries, 500-1600.

