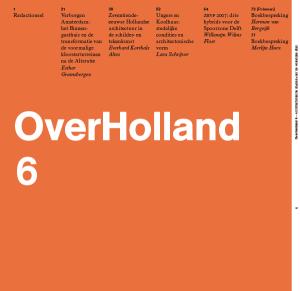Hosted by
OverHolland 6: Architectural studies for the Dutch city
Synopsis
In OverHolland 6, much attention is paid to 17th-century Dutch architecture. Although this is a historical subject, the period remains crucial in order to gain a good understanding of the development of the Dutch city and its architectural structure. It is not so much the historical respect of the cultural inheritance of the Golden Age that plays a role here, but more the inevitable physical presence of the design and building production from this phase of development in the modern city.
Esther Gramsbergen researches the transformation of the Binnengasthuis area and monastery area in Amsterdam after the Alteratie. Using typo-morphological research, she points out the interaction between the development of urban institutions and the typology of buildings and developments of areas, during which the ever so characteristic building form of the ‘court’ became prominent.
Everhard Korthals Altes too focuses on 17th-century Dutch architecture in his article. This art historical investigation focuses on the physical presence of buildings of the past in paintings and drawings, with many urban scenes, images of church interiors and important public buildings in Dutch cities. The core question is the reason behind the theme of these paintings or drawings and whether the architectural style played an active part in this choice.
In addition, naturally the 20th and 21st century are also addressed in this issue of OverHolland. Lara Schrijver focuses on the problematic relationship between Rem Koolhaas and Dutch architecture. She defends the theory that contrary to the general idea, architectonic form and composition most definitely play a main role in Koolhaas’ work. To this end, his work is interpreted through the texts and work of O.M. Ungers with whom Koolhaas collaborated in the period 1968-1978. This cooperation profoundly influenced Koolhaas during the years that he established himself as an architect.
Furthermore in this issue, architecture projects are presented for the Delft rail zone, which were nominated for the Zuid-Hollandse Vormgevingsprijs (South Holland Design Award) 2007. Willemijn Wilms Floet examines their designs, which were all created in the Hybrid Buildings Master’s studios of the Delft University of Technology, including the award winning design by Luuk Stoltenberg and that of Carien Akkermans, which won the public award.
Finally, two books on 17th-century Dutch architecture are discussed in the Polemen section. Herman van Bergeijk reviews the book by De Jonge and Ottenheym about the difficult relations in architecture between the Northern and Southern Low Countries in the 16th and 17th centuries. Merlijn Hurx discusses the publication of Gerritsen about the role of architectural drawing in the design and building practices in the Dutch Republic.

