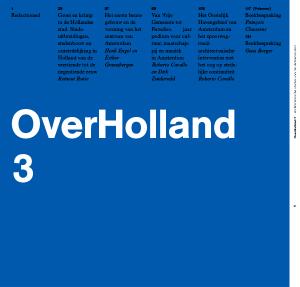Hosted by
OverHolland 3: Architectural studies for the Dutch city
Synopsis
OverHolland addresses the relationship and interaction between the building and the city in the context of the Dutch urban landscape. To this end, the city is understood in its material manifestation, as an artefact constructed of tangible elements such as buildings and infrastructure. In this approach it is especially the architectural conception of the city as it emerges in various designs for the city, whether implemented or not, that is the empirical object of study and analysis. Therefore, the research that we present here analyses the city primarily as an ‘architectonic construction’.
The previous cahier of OverHolland focused on the link between the larger scale of the Randstad and the smaller scale of its component parts: the individual Dutch cities. As a sequel to the previous article on the genesis of the city in the Netherlands during the Middle Ages, in the present scahier of OverHolland, Reinout Rutte discusses urban development during the period from the fourteenth to the nineteenth centuries. In his article, he relates the economic and demographic phenomena of growth and shrinkage of the Dutch city to the spatial development of urban landscapes and city plans during this period.
Regarding the individual cities, the present and following issue will focus on the city of Amsterdam. In their contribution, Henk Engel and Esther Gramsbergen analyse realisation of the first Amsterdam Stock Exchange in relation to the formation of the city centre around the Dam. They correlate two sets of facts that are usually studied separately: the development of public buildings and the morphological development of the city. The development of public buildings for municipal administration and trade resulted in a new perspective concerning the genesis of the city and the further steps in the process of urbanisation. Moreover, with their reconstruction of the history of the development of the city centre of Amsterdam, a number of special characteristics of the Dutch city have been brought to light.
In their article, Roberto Cavallo and Dirk Zuiderveld investigate the remarkable series of transformations that were undergone by the present day Paradiso building on the Weteringschans. Built in 1879 as the headquarters for the Vrije Gemeente (a nontraditional religious community), today the building is an internationally renowned pop venue. This is a typifying example of the permanence and durability of urban facts in a continuously changing city.
In a contribution from Master Thesis Studio for Hybrid Buildings of the Faculty of Architecture of the Delft University of Technology, several architectonic studies are presented that tested various possibilities for transforming the railway zone on the east side of Amsterdam from a barrier to an element of transition. A series of studies of building forms along, underneath and above the railway was developed into architectonic designs.
This cahier of OverHolland ends with the Polemen section, in which François Claessens discusses the book The Metope and the Triglyph of Antonio Monestiroli regarding its architectural theory and educational content, and Guus Borger critically analyses the book by Wouter Reh, Clemens Steenbergen and Diederik Aten on land reclamation and the Dutch polder landscape.

