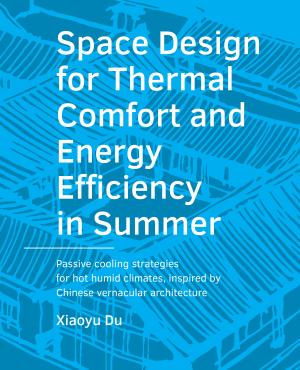Hosted by
Space Design for Thermal Comfort and Energy Efficiency in Summer: Passive cooling strategies for hot humid climates, inspired by Chinese vernacular architecture
Synopsis
Passive cooling for thermal comfort in summer is a big issue in low-energy building design. An important reason is global warming because global warming increases the number of cooling degree days. In addition, the energy demand of buildings has increased rapidly due to both the improvement of living standards and the globalisation of modern architecture. And finally, cooling a building is especially a challenge in countries where few resources are available. Passive cooling techniques, where solar and heating control systems are applied, largely depend on the design of the urban morphology and the building shape. The first research question is therefore: What is the relationship between spatial configuration, thermal environment and thermal summer comfort of occupants and how to apply spatial configuration as the passive cooling strategy in architectural design?
Space is the empty part of a building, but its volume is important for the activities of occupants. Architects define the general spatial structure of a building mainly in the early design stages. There they define the spatial properties of a building, i.e. how the spaces are connected and what are the boundary conditions between the spaces. The final research question of this research therefore is: What is the relationship between spatial configuration, thermal environment and thermal summer comfort and how to apply spatial configuration as passive cooling strategy in architectural design in the early stages?
In order to answer this research question, this dissertation is divided into two main parts.
Part I is the theoretical research phase. The goal is to clarify the relationship between spatial configuration of buildings, the thermal environment and thermal comfort of occupants in summer. In this part, a literature review of the fundamental theoretical background knowledge of thermal comfort and passive cooling technology is summarised. As the author got his inspiration from Chinese vernacular architecture, the second step was conducting surveys and performing analyses of the spatial design, thermal environment and thermal summer comfort in Chinese vernacular buildings. Contemporary residential buildings were also investigated. A challenge was to find examples of contemporary buildings with appropriate spatial designs and thermal comfort as well as contemporary buildings with less successful spatial designs and thermal comfort. The third step was to find correlations between the occupants’ spatial and thermal perception through questionnaires. Questionnaires were held among Chinese as well as Dutch architecture students.
The main research outcome of part I is the definition of “building microclimate”. Building microclimate is defined as “a type of microclimate which involves indoor spaces and spaces surrounding the indoor spaces in a particular building”. It is not just the microclimate around the building; it also includes the indoor climate. A suitable building microclimate is important for the occupants’ thermal comfort in summer. Another research outcome of part I is the revelation of the relationship between spatial perception and adaptive thermal comfort. Combining the relationship between spatial perception and adaptive thermal comfort with the new definition of building microclimate leads to the conclusion that the spatial configuration of a building plays an important role in creating a particular building microclimate.
Part II is a practical research phase. The goal is to explore the possibility of using a spatial design method as a passive cooling strategy for thermal summer comfort and to demonstrate how to apply this method in the early design stages.
As a first step, the potential of using a space analysis method for passive cooling and thermal comfort was investigated. A convex spatial analysis method was developed from the traditional space syntax method to analyse the natural ventilation potential. Both the logical relationship between the spaces and the boundary conditions between the spaces can influence the accessibility of a particular spatial configuration, and thus influence the potential for natural ventilation. The convex space analysis method is chosen for the preliminary analysis to show the logical relationships between spaces. It cannot completely predict natural ventilation, but it is a graphical method that is easy to use. Architects conceive design solutions generally through graphic methods, making the convex space analysis a good design tool. The extended visibility graph analysis (VGA) method is the best choice for the natural ventilation potential analysis for a spatial configuration. The isovist measure can be used for the natural ventilation potential of a single space.
Two case studies were performed to demonstrate the proposed method for architectural design in the early design stages. The main finding of part II is the potential of using spatial indicators to predict the airflow performance of buildings. New applications of the developed space syntax methods are proposed to help architects in designing a contemporary building that is thermally more comfortable and that has a lower energy demand for cooling.
This research is performed at the cross disciplines of architectural spatial design, passive cooling and thermal comfort. This research proposes several ideas for the first time. The term “building microclimate’ is one. The application of a spatial design parameter for thermal comfort is another. This research can contribute to the sustainable development of buildings, Chinese ones in particular. It can help design residential buildings for occupants with low and medium incomes by decreasing the necessity of air conditioning and improving the living environment for thermal comfort as well. This research is also valuable for passive or zero-energy design of houses in the Netherlands and the Mediterranean area. This research will enrich the green building science by introducing enhanced space syntax methods for adaptive thermal comfort and for passive cooling by means of spatial design.
This thesis is mainly composed of a collection of the author’s published papers.

